Level B offers a total area of over 2,200 m² with a spacious foyer that is ideal as a central event area for exhibitions and catering. In addition, up to four lecture rooms and six meeting rooms are available.
Foyer B 01 - B 02
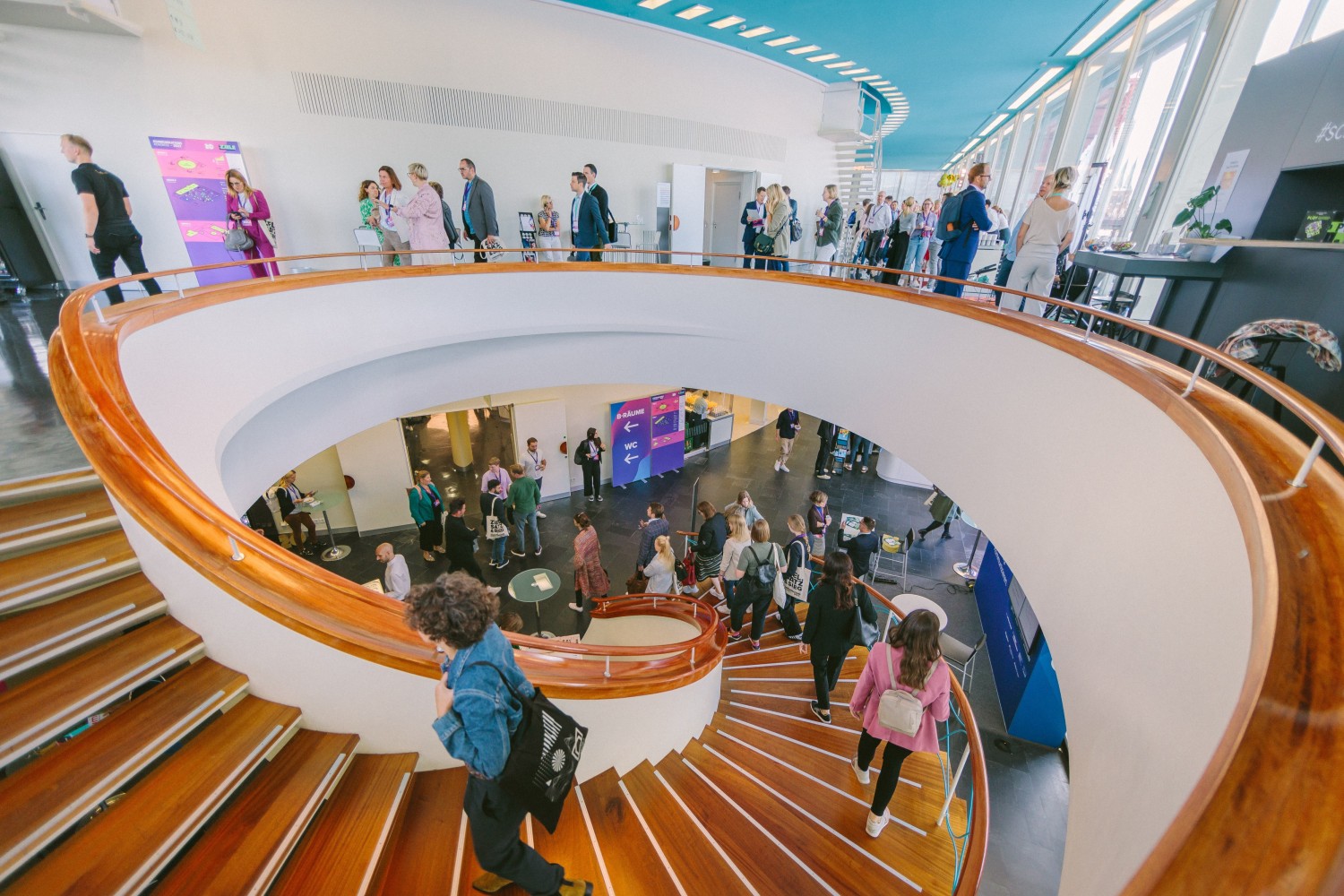
Welcome to the bcc
Access to the bcc is usually through one of the main entrance doors of the light-flooded foyer B 01 - B 02. The foyer extends over more than 1,300 m² and forms the connection between levels A and C.
Due to the open layout of the foyer, catering can be ideally combined with an exhibition or networking areas and integrated into the event concept.
Whether casual seating with high top tables, seating at banquet tables or mixed seating – the foyer's furnishing is flexible and can be realised with in-house furniture.
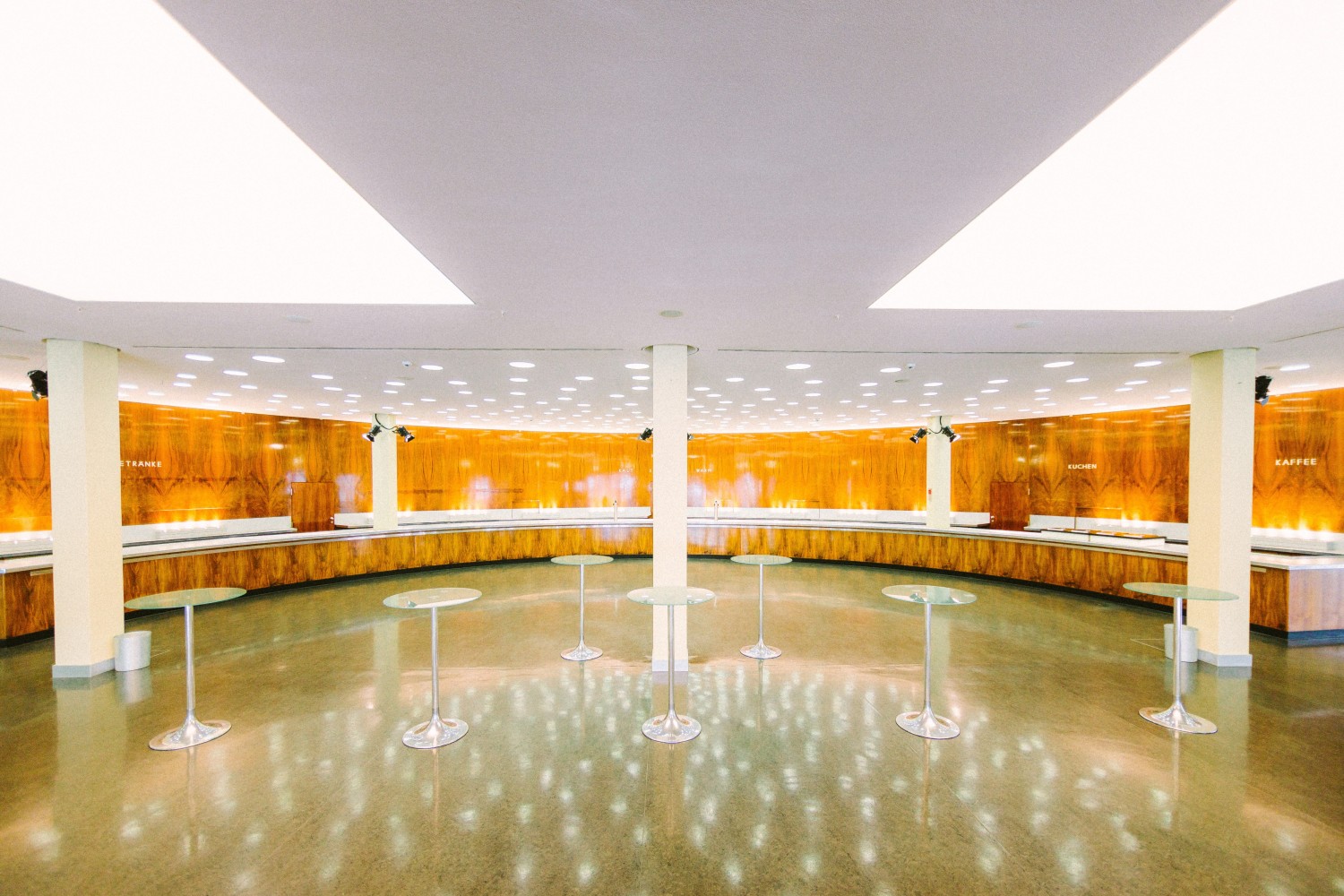
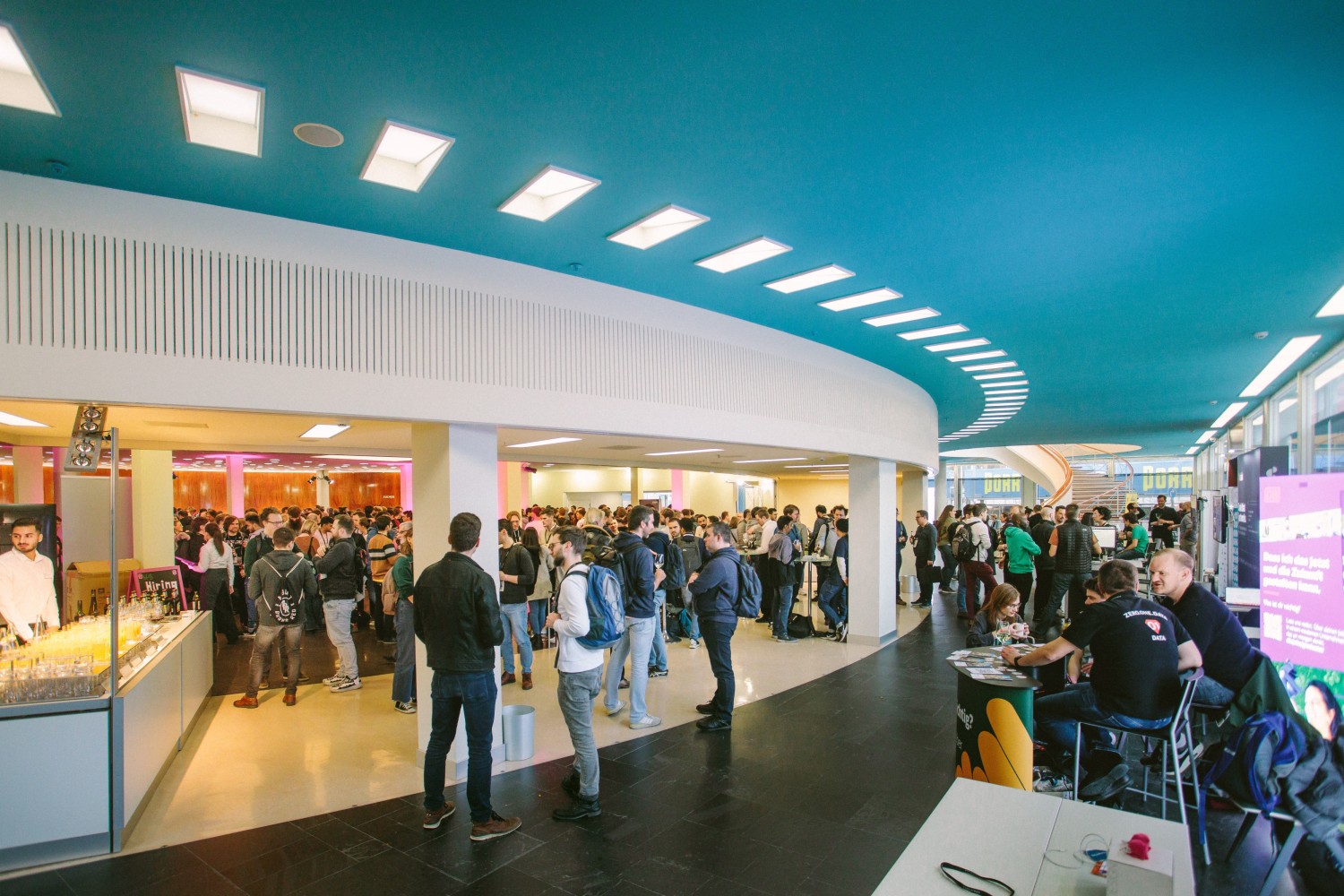
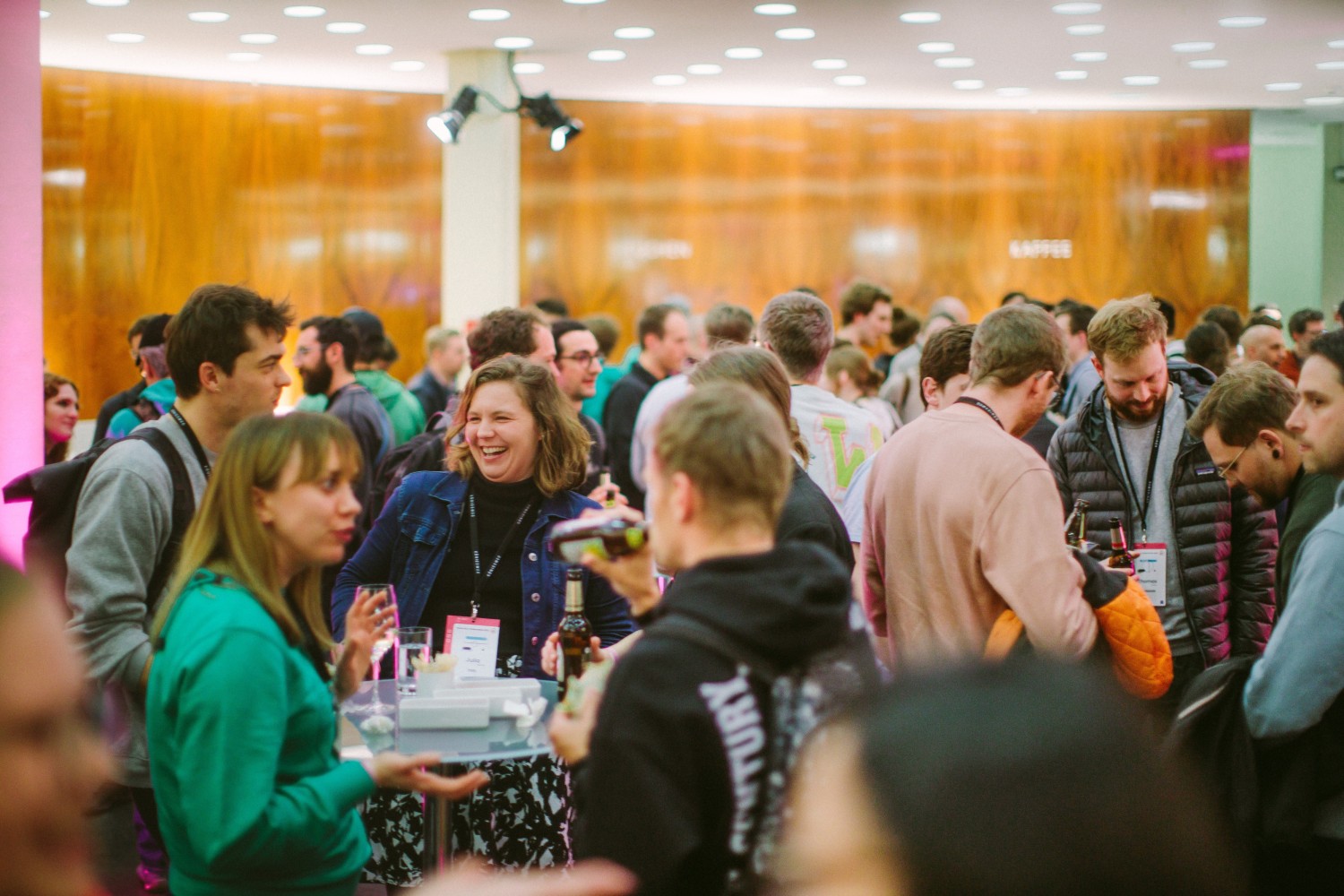
1,362 m²
Size
3.35-3.6 m
Ceiling height
Floor
Natural stone slate and linoleum
Daylight
Yes
500
Banquet
900
Party
760 m²
Fair
Room B 05 - B 06

Room with Raised Stage
With an area of 273 m², the light-flooded room B 05 - B 06 offers space for up to 303 people. It can not only be used as a large lecture or workshop room, but also as a plenary. Furniture and equipment can be provided by the bcc. In addition to the use of the in-house furniture, it is also possible to hire further equipment from external service providers. Like all lecture rooms at the bcc, room B 05 - B 06 is equipped with conference technology, but also has a permanently installed stage – an ideal platform for lectures or discussion panels.
Flexible partition walls also allow single room use B 05 or an extension to the room combination B 05 - B 07.
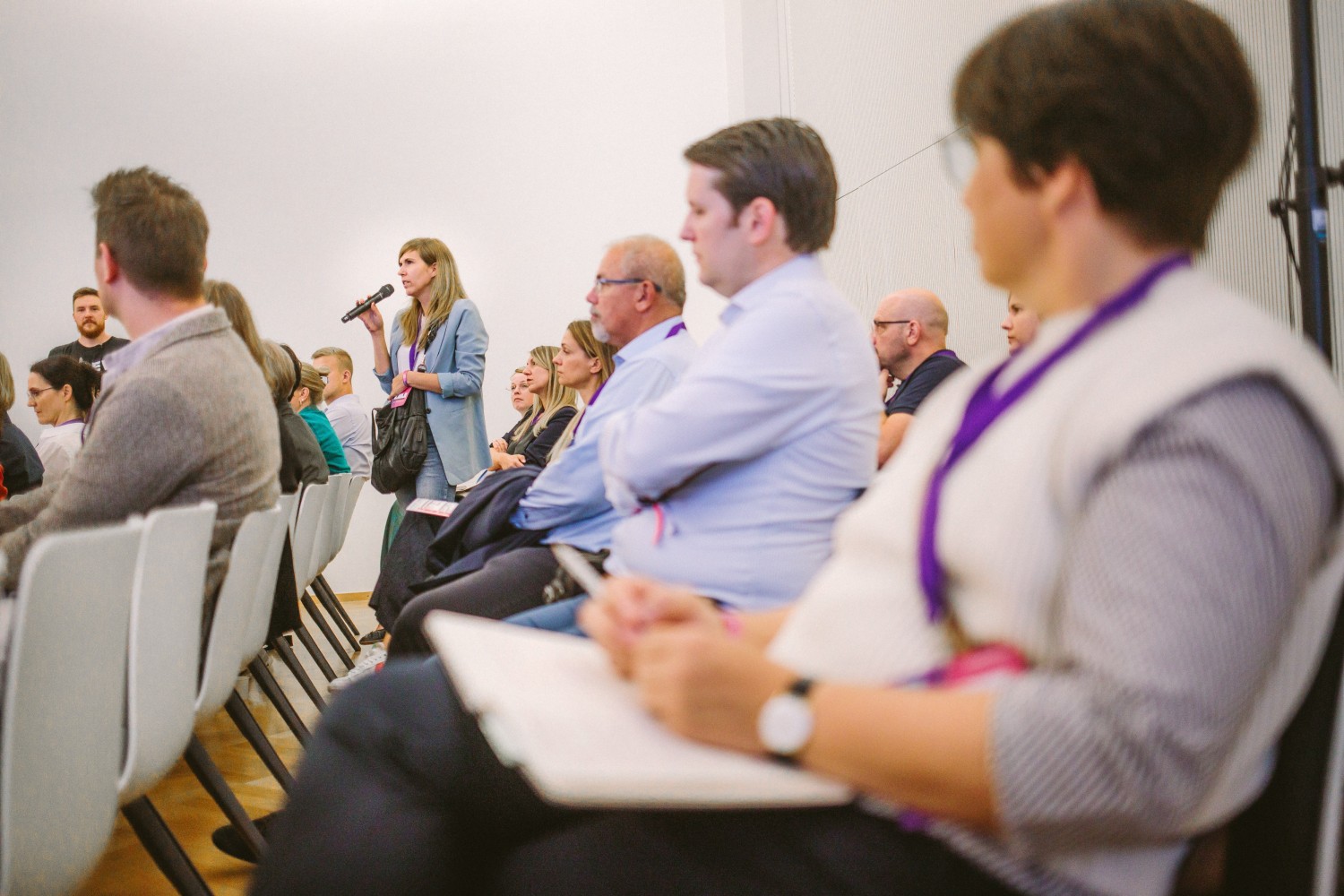
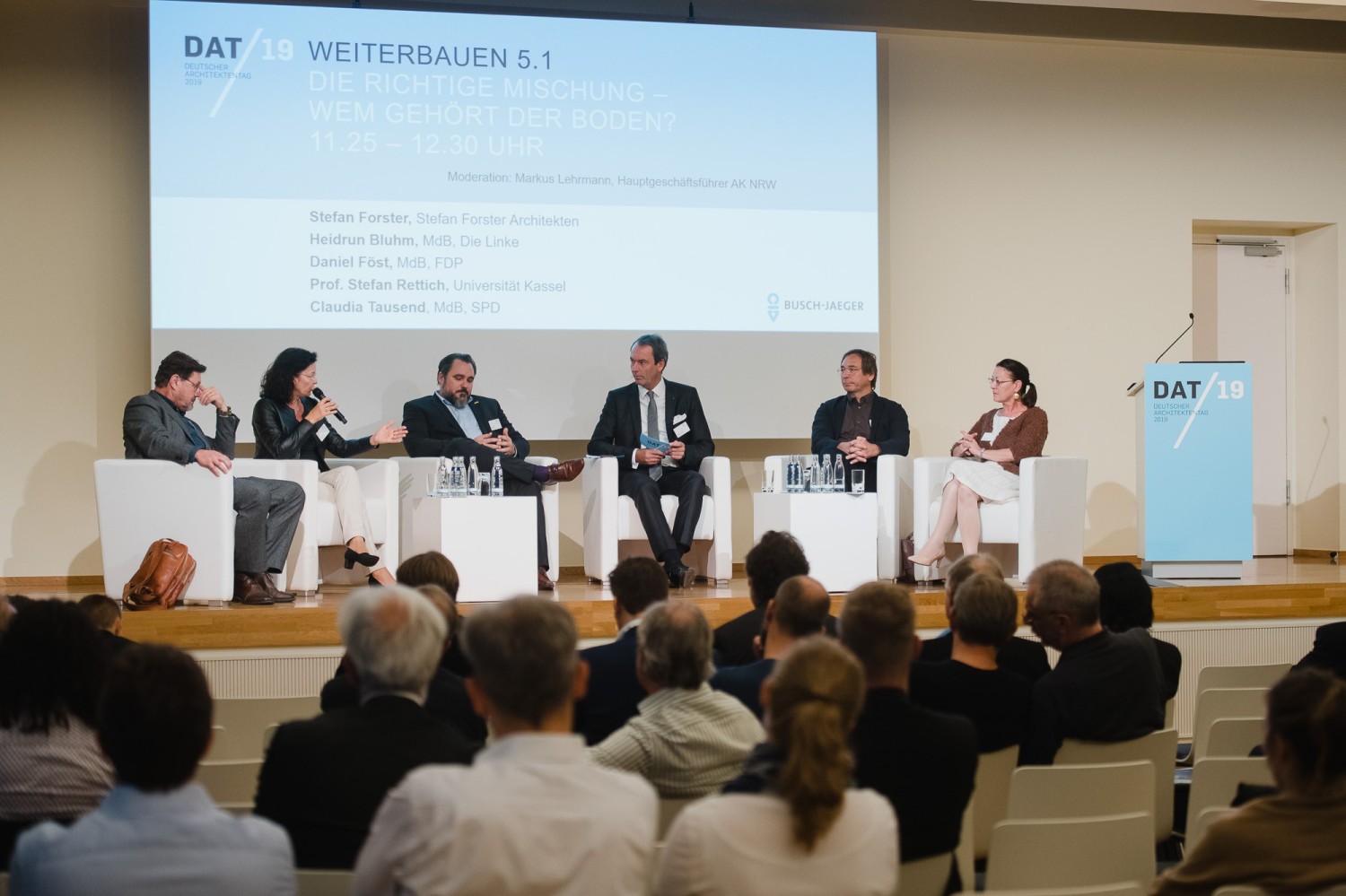
©Konstantin Gastmann, Veranstaltungsfotograf Berlin
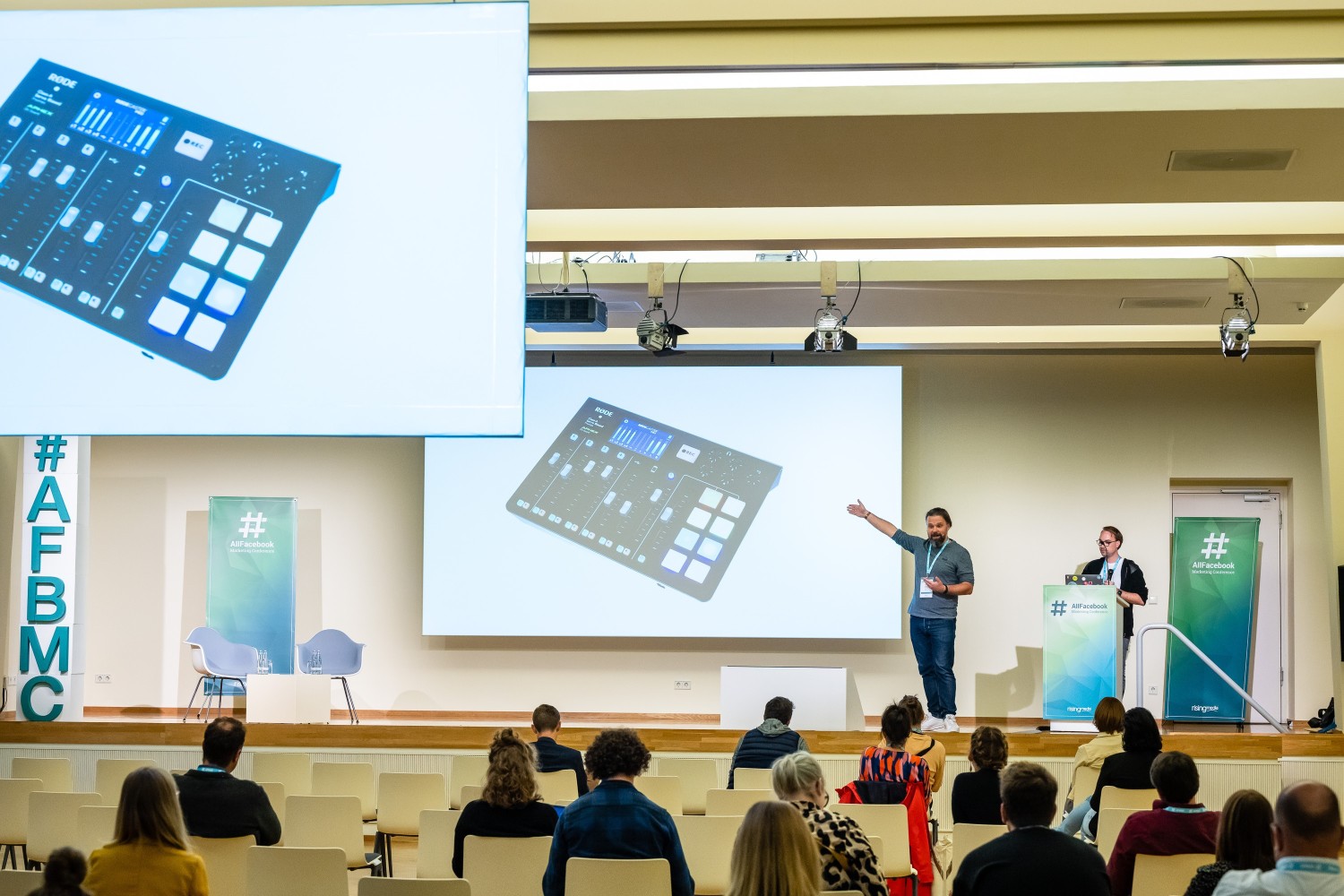
©Allfacebook Marketing Conference
270 m²
Size
4.1 m
Ceiling height
Floor
Parquet
Daylight
Yes
303
Theatre
162
Classroom
70
Hollow square
126
Banquet
250
Party
180 m²
Fair
Room B 07 - B 08
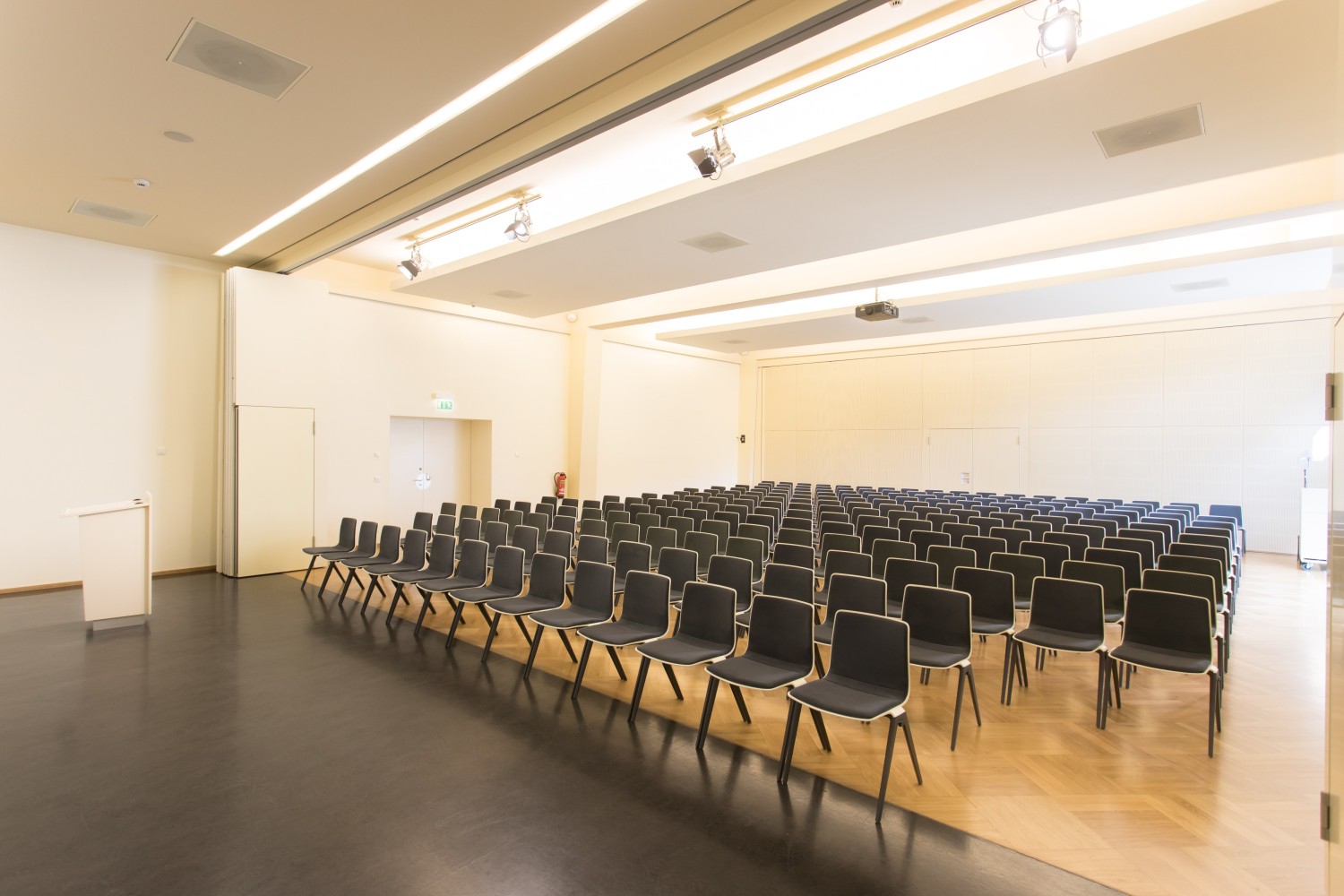
Various Layout Options
With an area of 184 m² and up to 195 seats, room B 07 - B 08 is ideal for workshops and lectures, but can also be used for numerous other program items and event formats due to a variety of seating options. Technical requirements that go beyond the conference technology available in the room can be provided by the bcc. This also applies to the provision of a stage, suitable stage furniture as well as individual branding services for stage design.
Alternatively, the room combination B 07 - B 09 with around 400 m² is also possible. It offers sufficient space for a registration and cloakroom area, supplementary exhibition and catering space or an event room for up to 450 people.
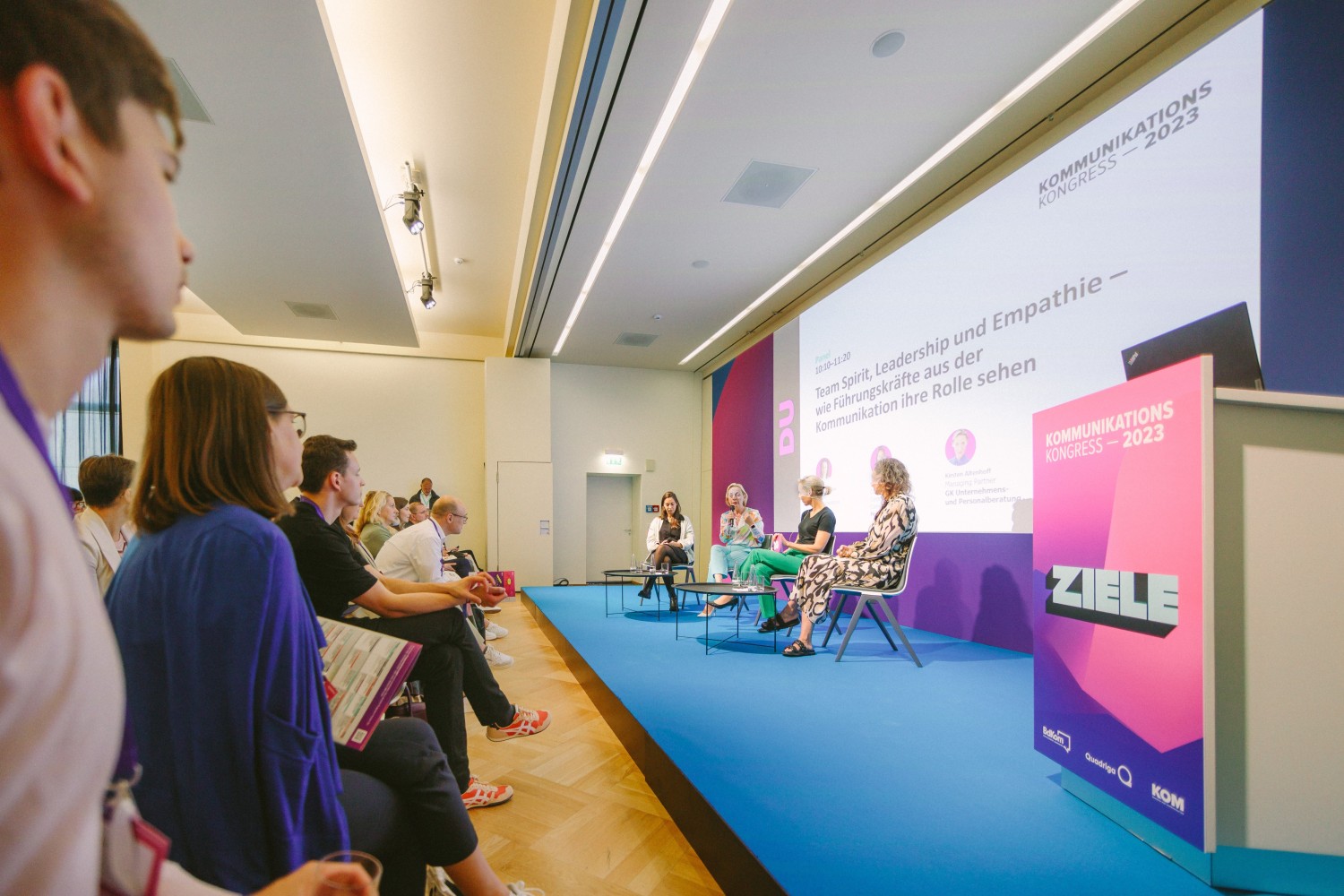

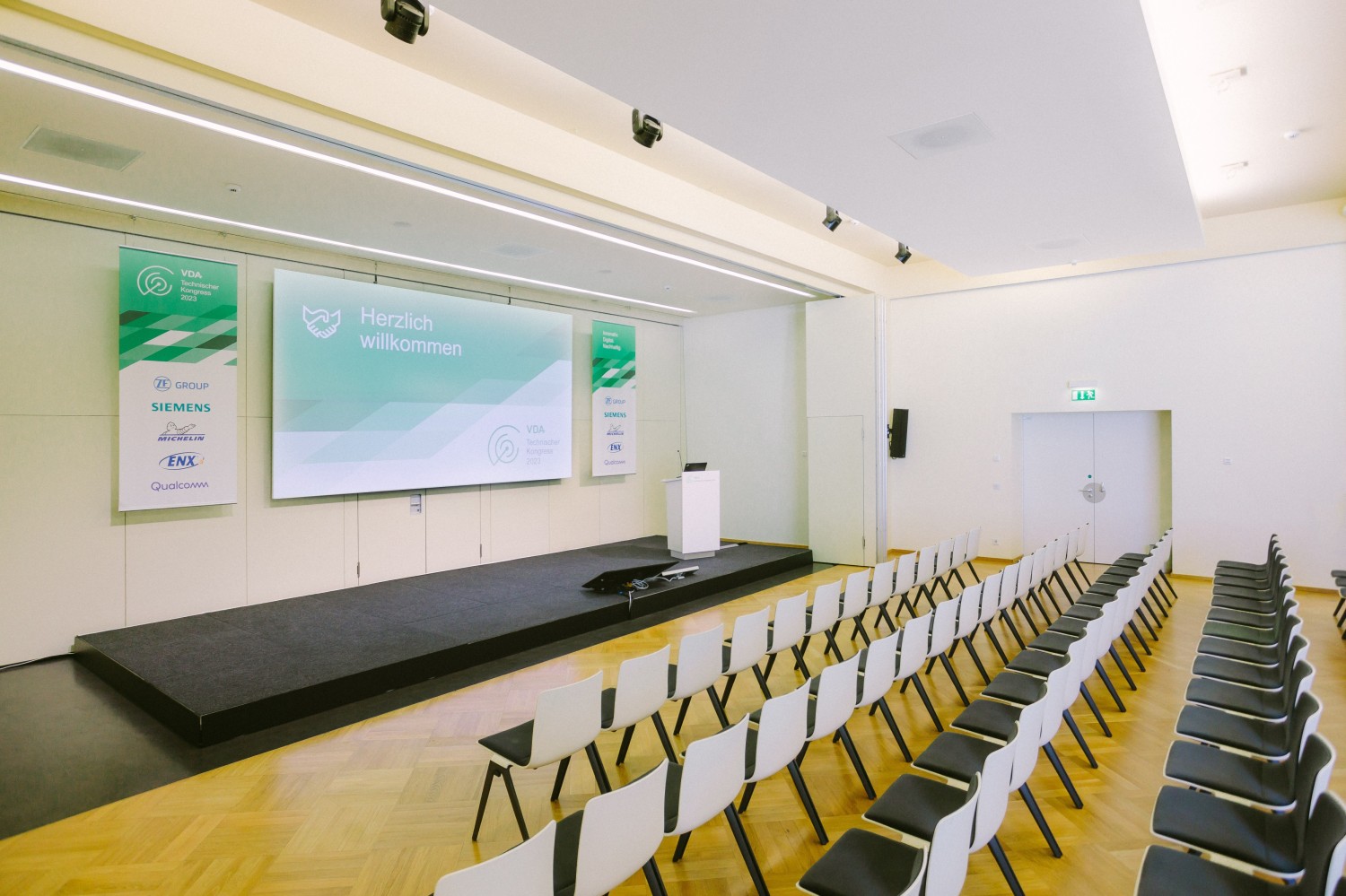
179 m²
Size
4.1 m
Ceiling height
Floor
Parquet and linoleum
Daylight
Yes
195
Theatre
110
Classroom
60
Hollow square
92
Banquet
200
Party
120 m²
Fair
Room B 09
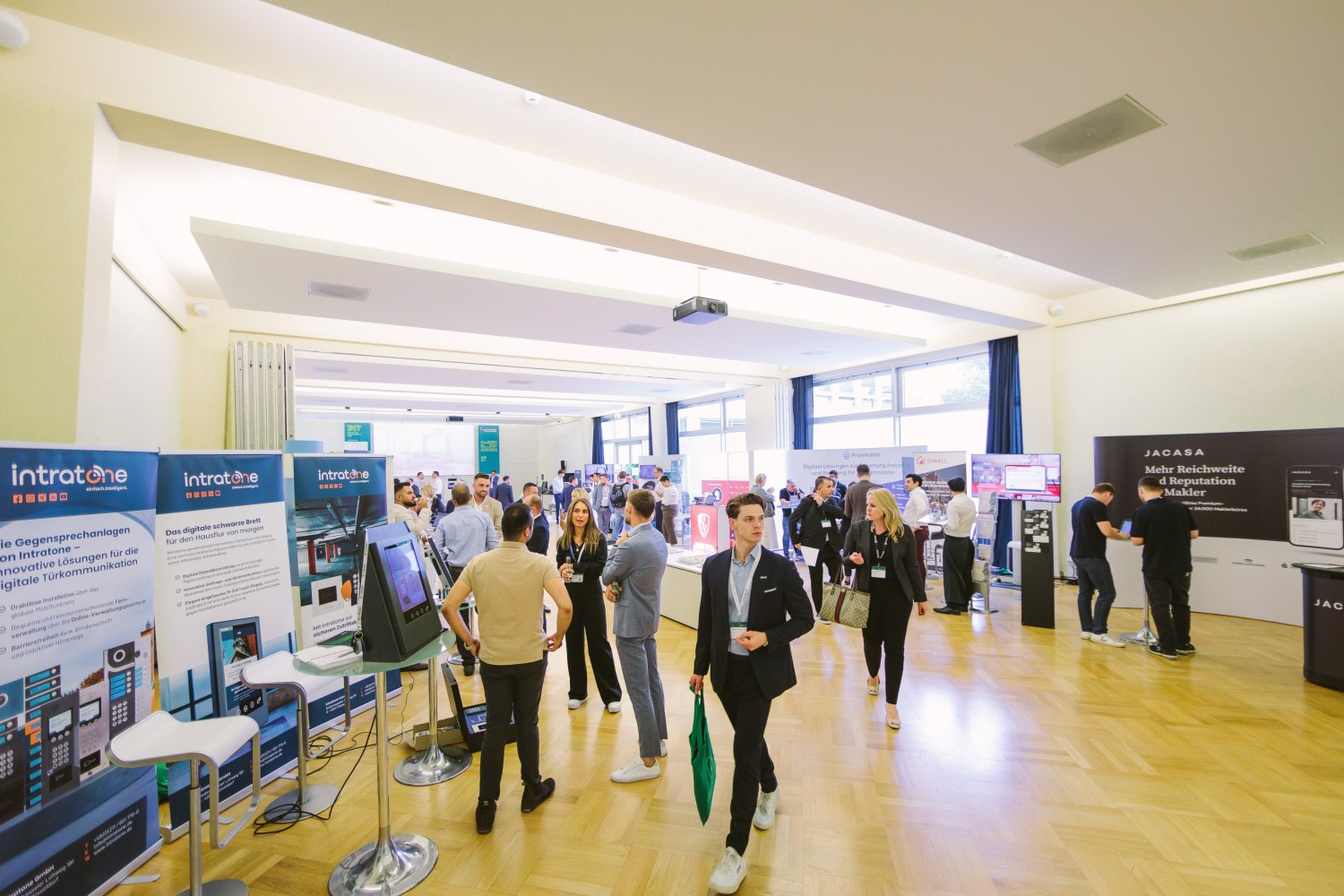
Spacious and Multifunctional
With an area of 212 m² and seating for up to 240, Room B 09 is a lecture room with daylight on level B. In addition, it can also be used as a spacious registration and cloakroom area or as a supplementary exhibition space. The flexible partition walls allow further room combinations such as room B 08 - B 09 with around 350 m². Opening all partition walls creates an event area with around 670 m² with room combination B 05 - B09.
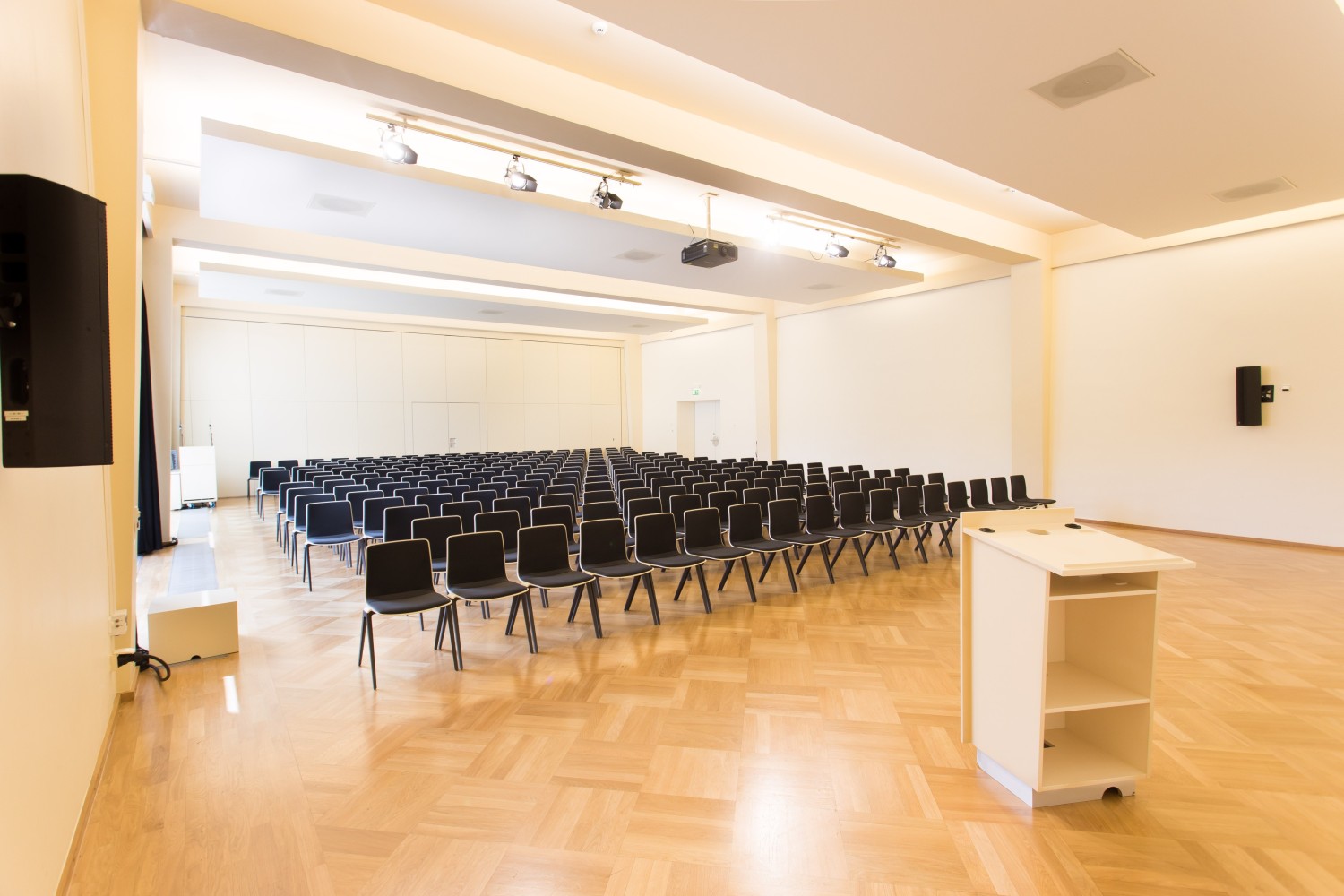
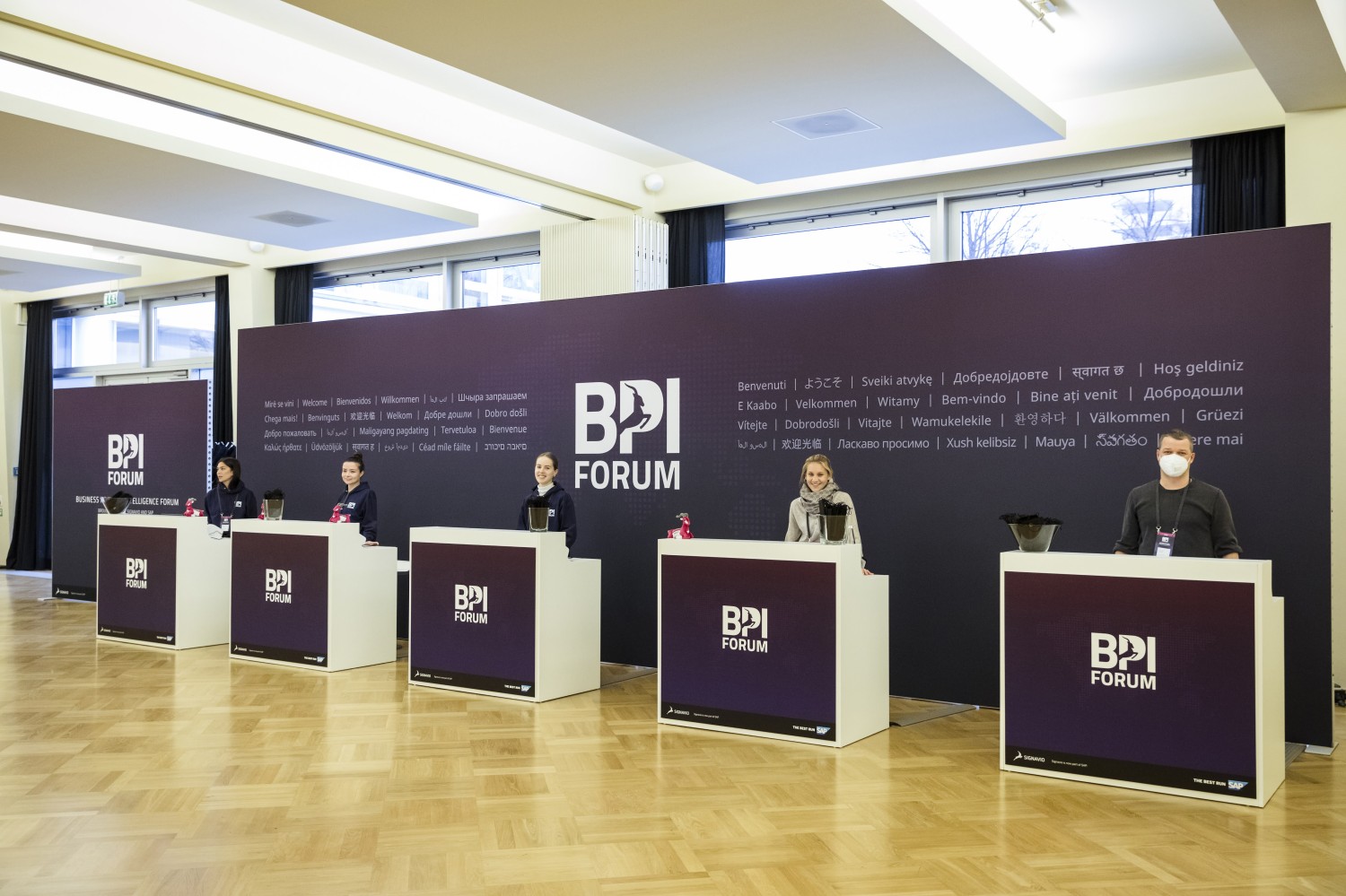
Fotografin: Kathrin Heller (www.pixelanddotphotography.com)Kunde: SignavioAgentur: VON GRUEN ZU BLAU GmbH
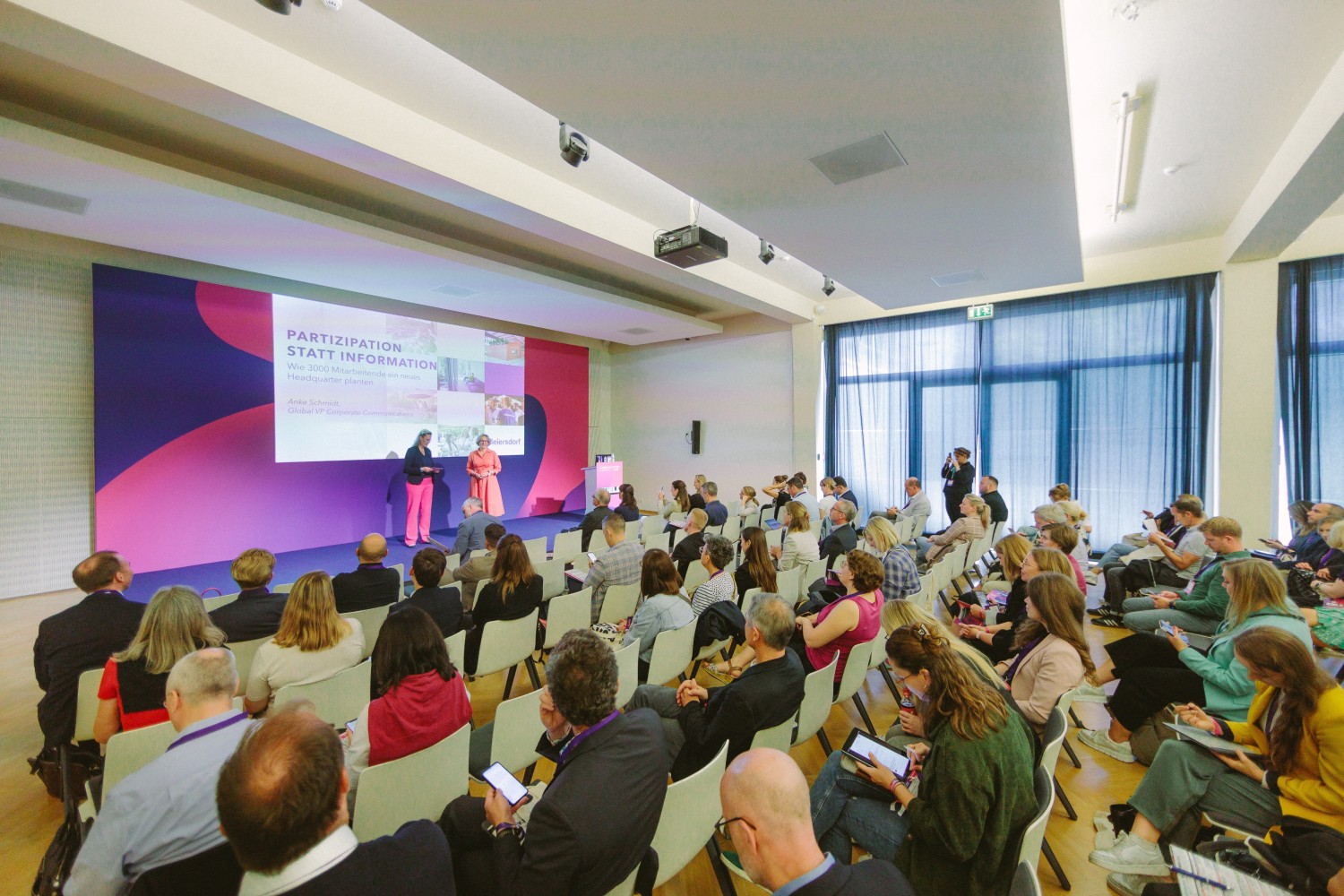
206 m²
Size
4.1 m
Ceiling height
Floor
Parquet
Daylight
Yes
240
Theatre
126
Classroom
66
Hollow square
132
Banquet
200
Party
90 m²
Fair
Rooms B 03, B 04, B 92, B 94 and B 95
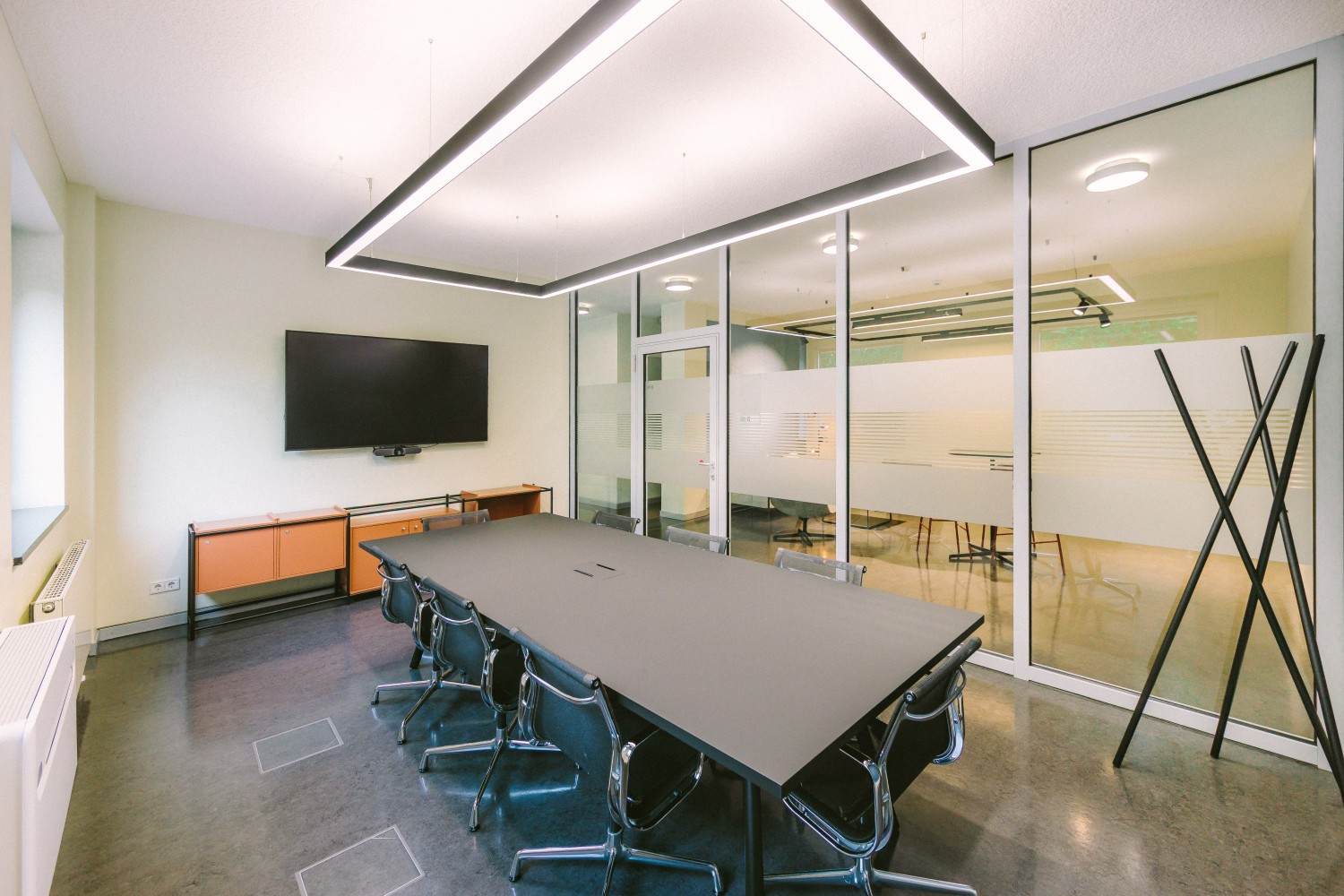
Functional and Variable
A total of five meeting rooms are available on level B that can be used as organisation and production offices but also as lounge for speakers or service providers. Rooms B 03 and B 04 can also be used as lecture rooms for up to 40 people. Just like room B 92, they are equipped with a permanently mounted screen.
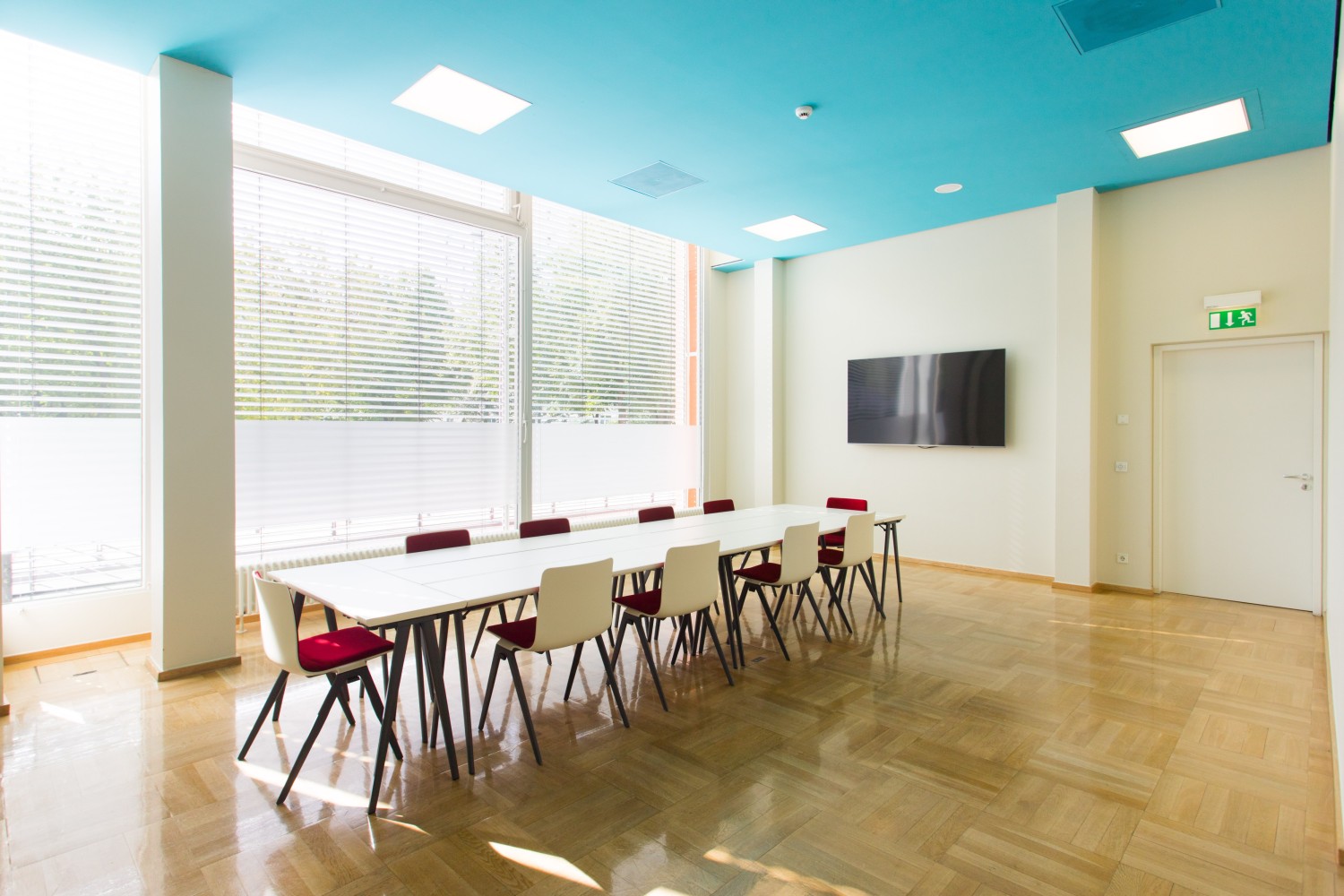
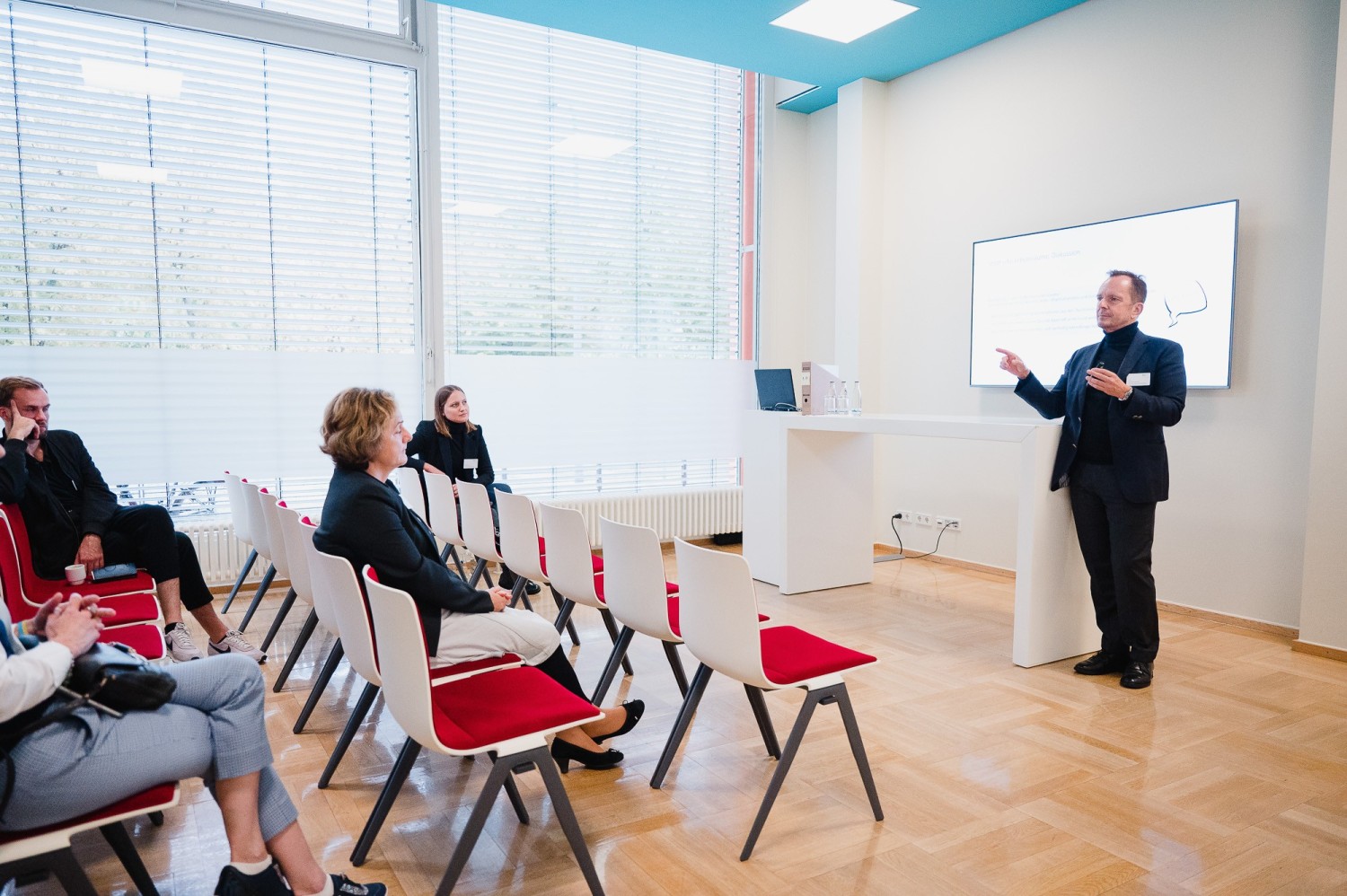
©Konstantin Gastmann, Veranstaltungsfotograf Berlin
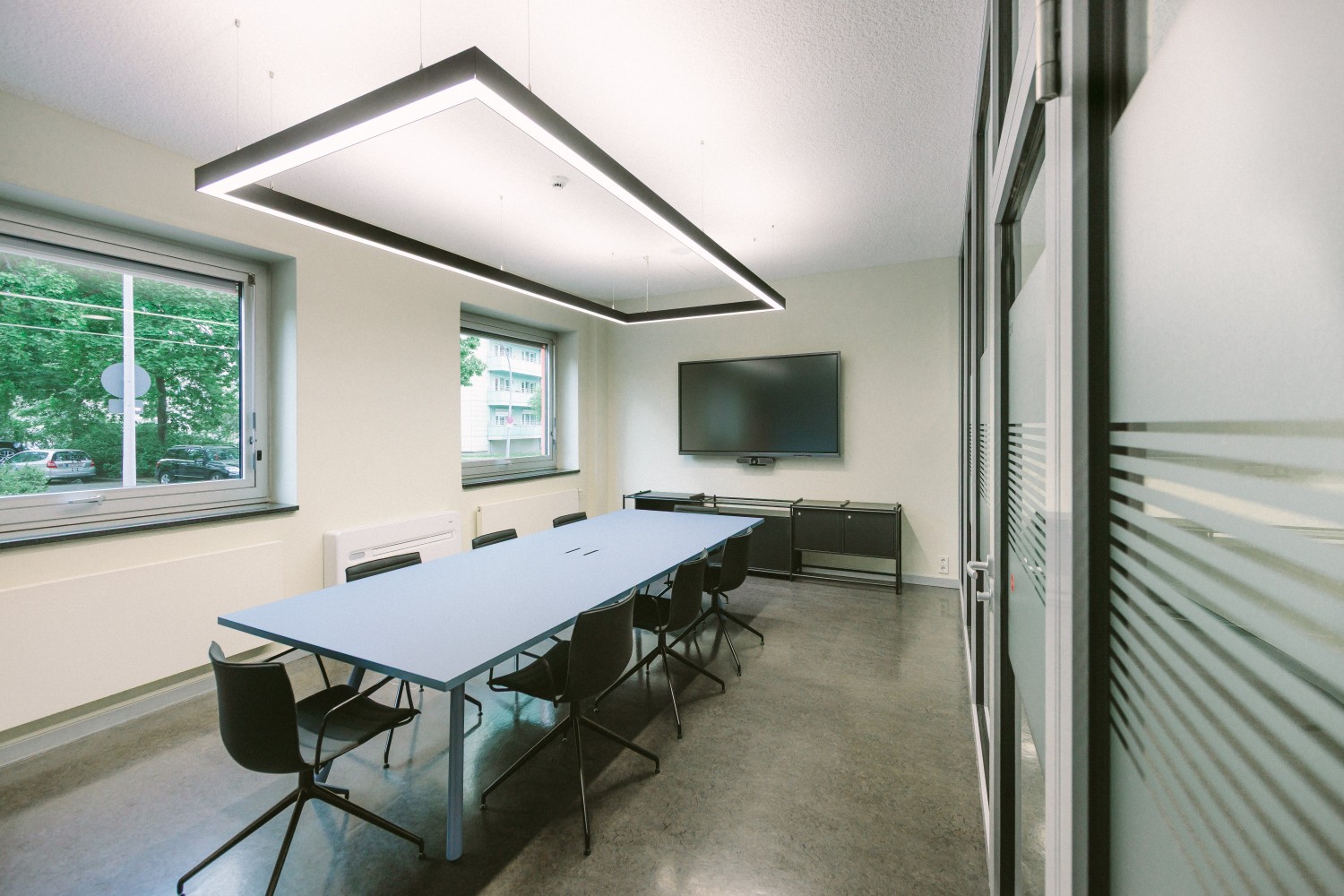
17-25 m²
Size
Daylight
Yes