Foyer A 01 - A 02
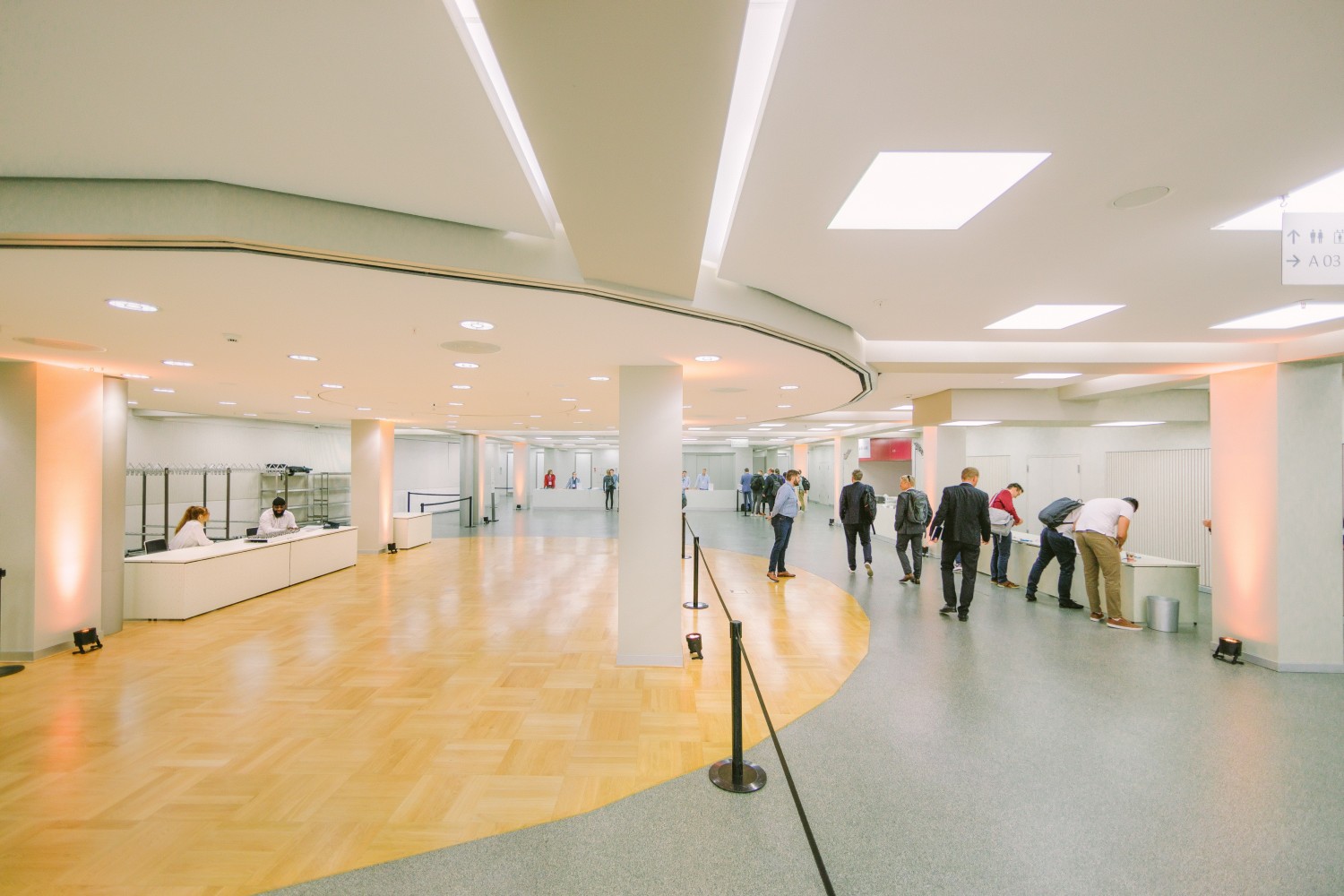
More than Just a Foyer
Whether as a catering or cloakroom area, exhibition space or networking area, foyer A 01 - A 02 forms the spacious center of the floor and can be integrated into the event in a variety of ways.
Depending on the usage, the foyer areas are equipped with the appropriate, high-quality furniture. The flexible lighting system also allows for a customised lighting design and creates a wonderful atmosphere in combination with coloured spotlights.
By closing the partition wall, room A 01 can alternatively be used as a separate, circular lecture room with up to 84 seats.
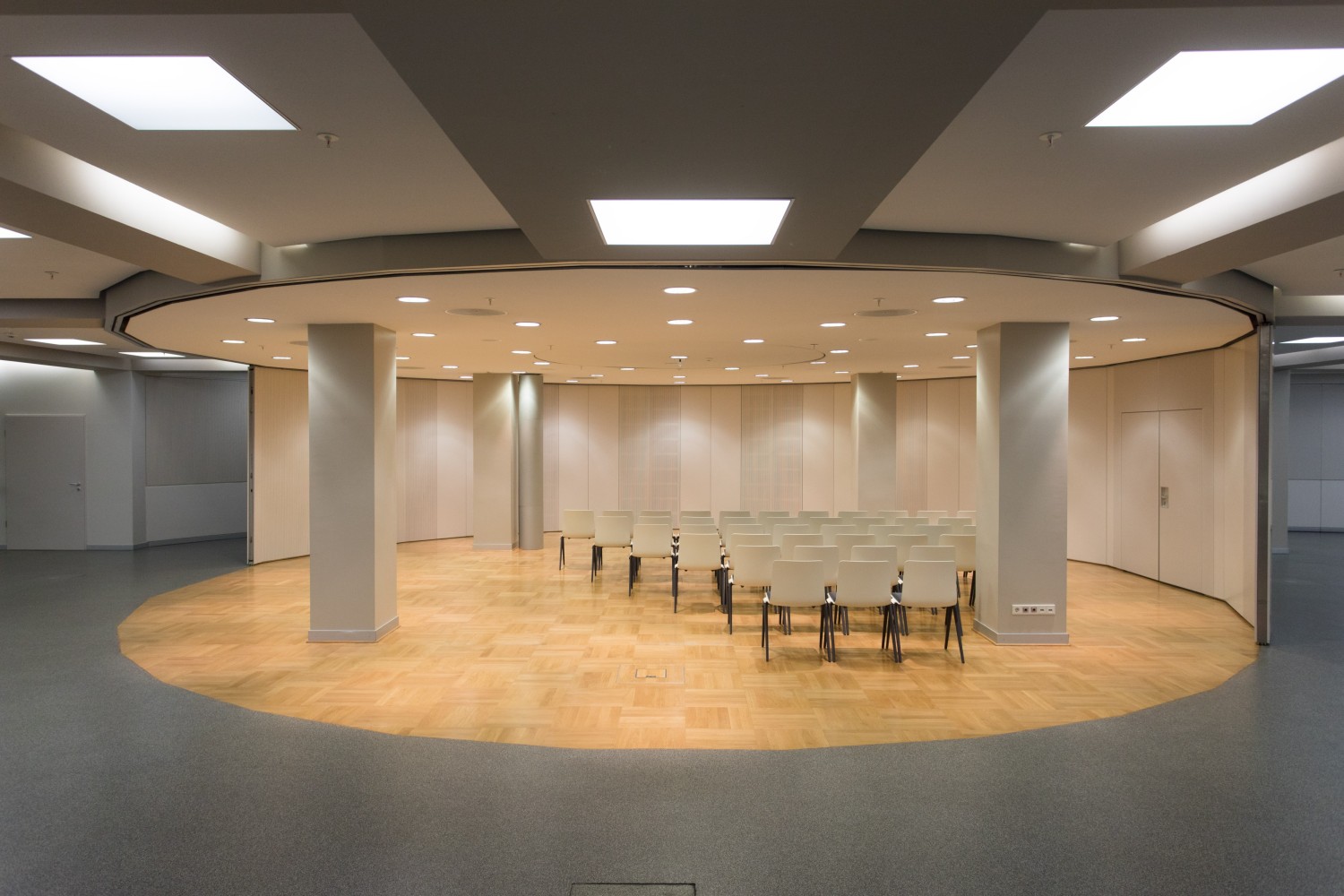
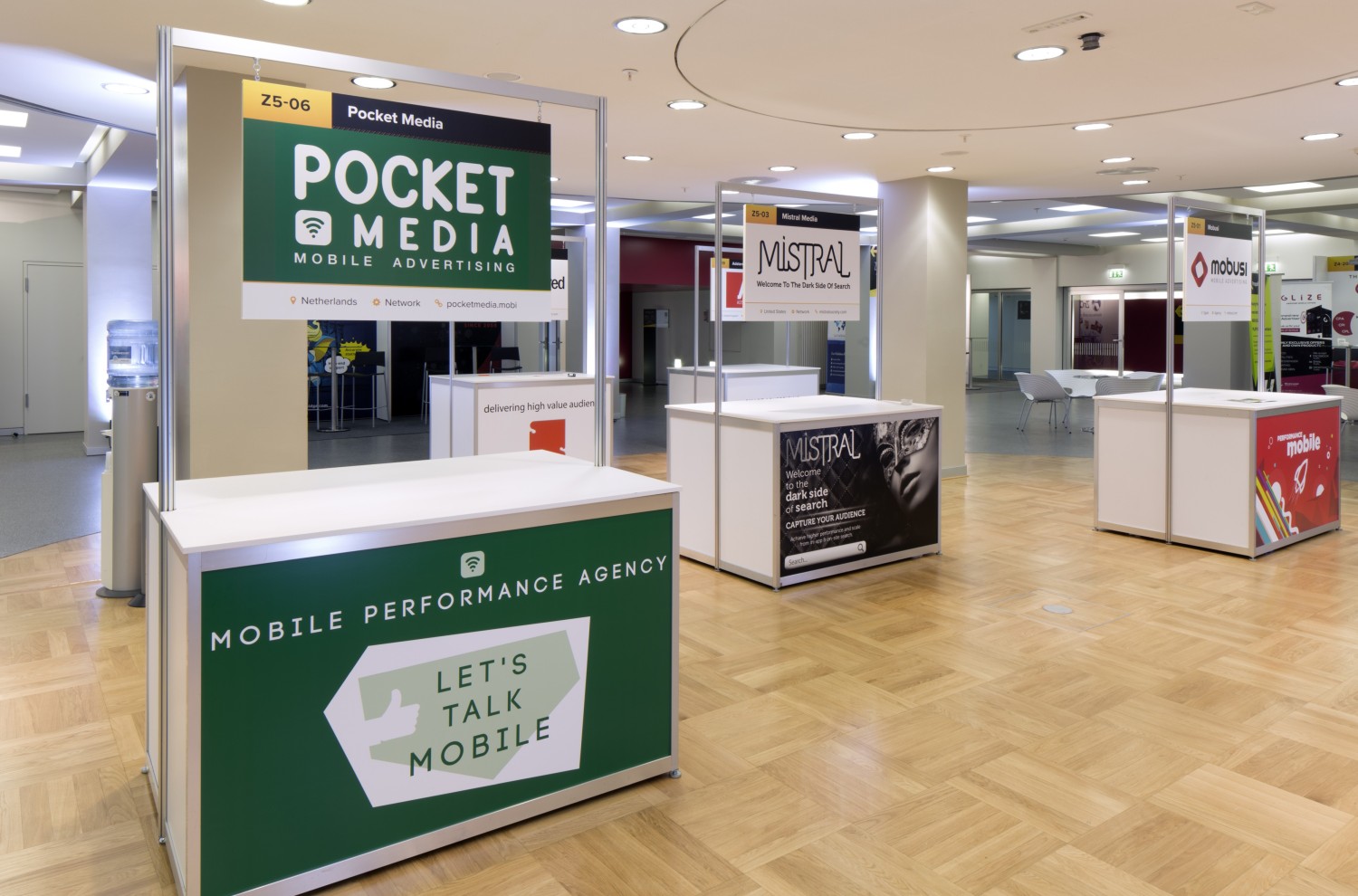
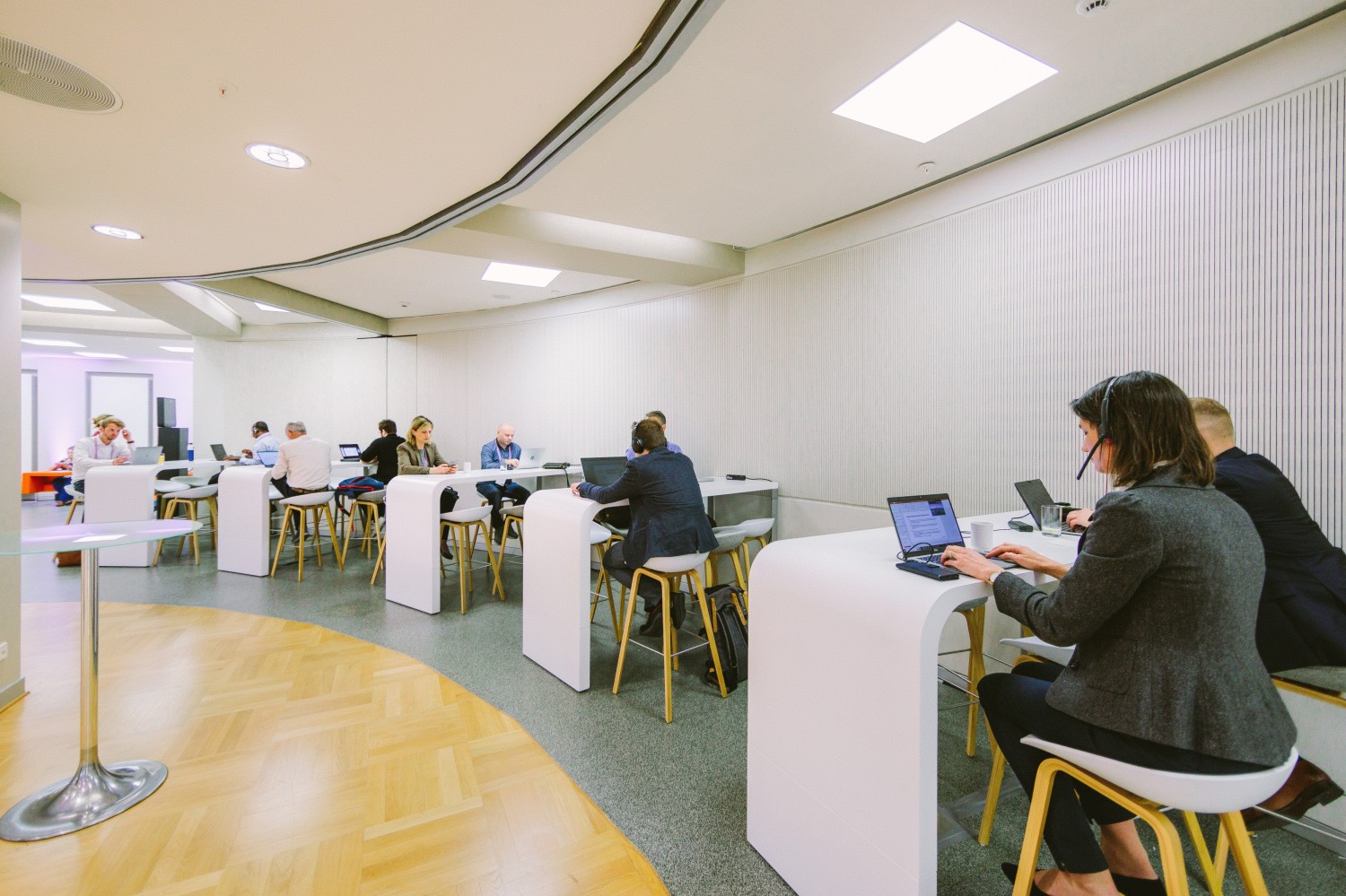
720 m²
Size
2.5-3 m
Ceiling height
Floor
Epoxy Resin, Parquet
Daylight
No
700
Party
560 m²
Fair
Rooms A 03, A 04, A 05 and A 06
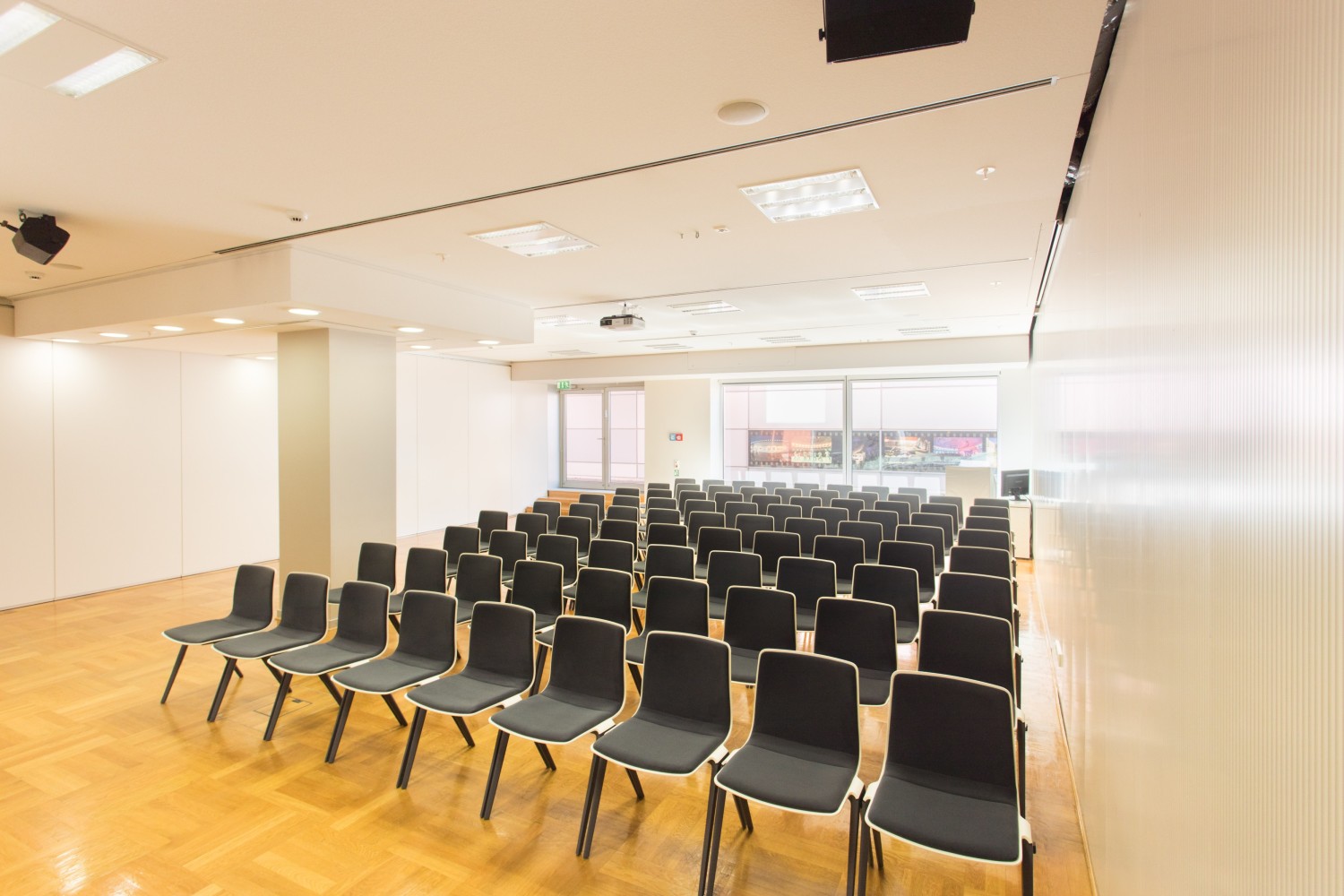
Well Combined
Four rooms, countless layout options: with rooms A 03, A 04, A 05 and A 06 there are four lecture rooms available on level A, which can be combined in different ways using partition walls. The large window fronts ensure a pleasant atmosphere.
In addition to the use of single rooms, the room combinations A 03 - A 04 and A 05 - A 06 as well as the combination of all four rooms into one continuous area are also possible.
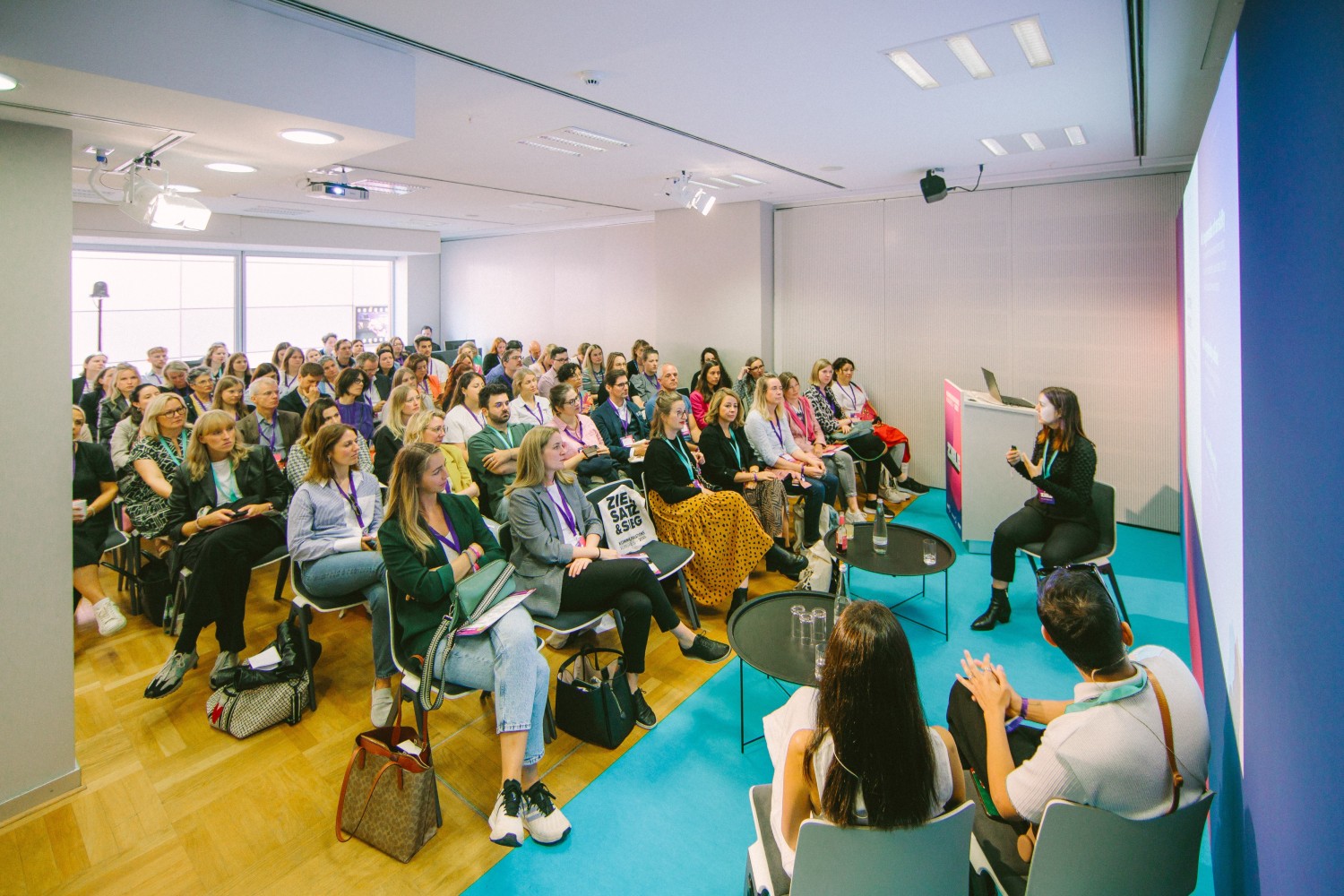
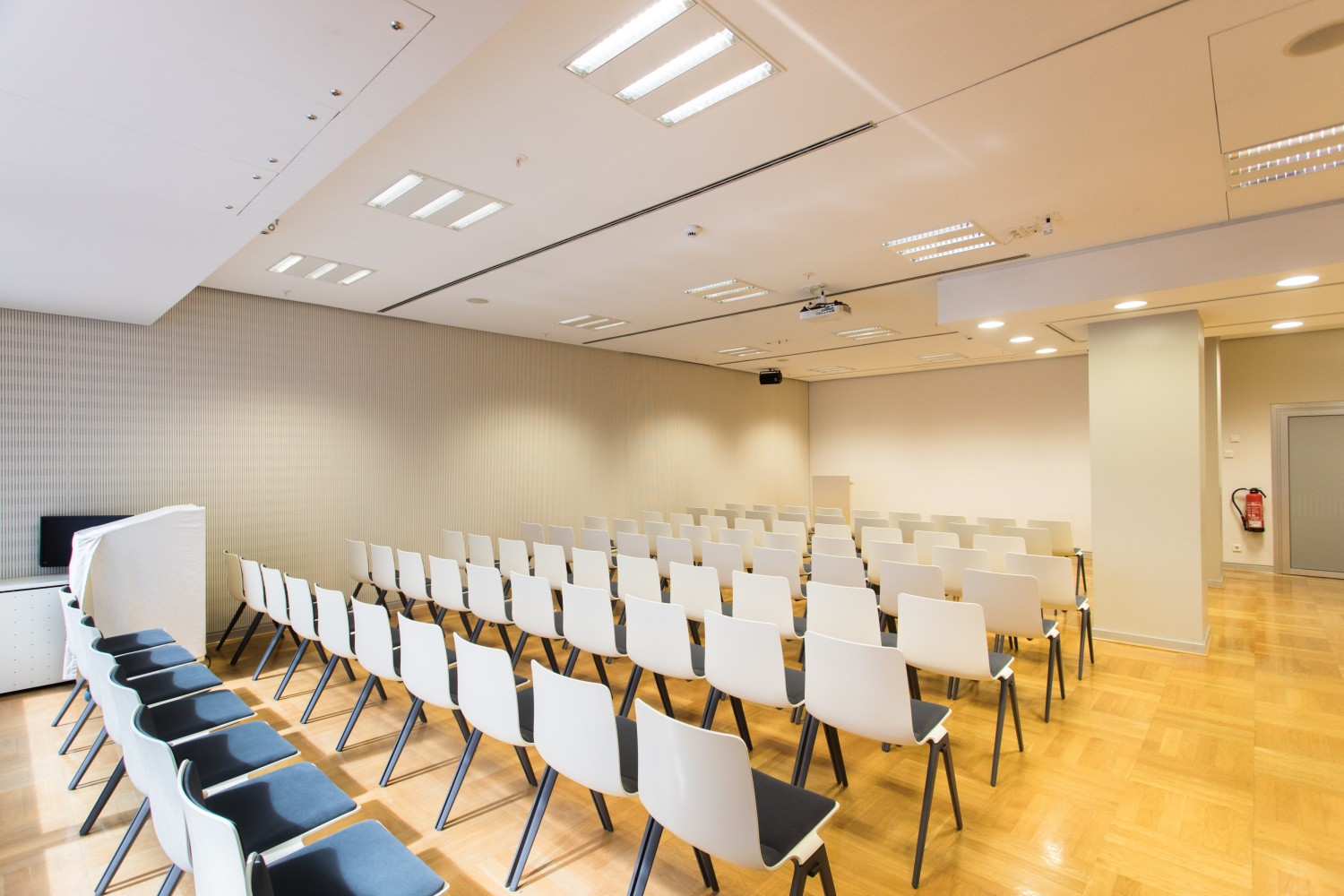
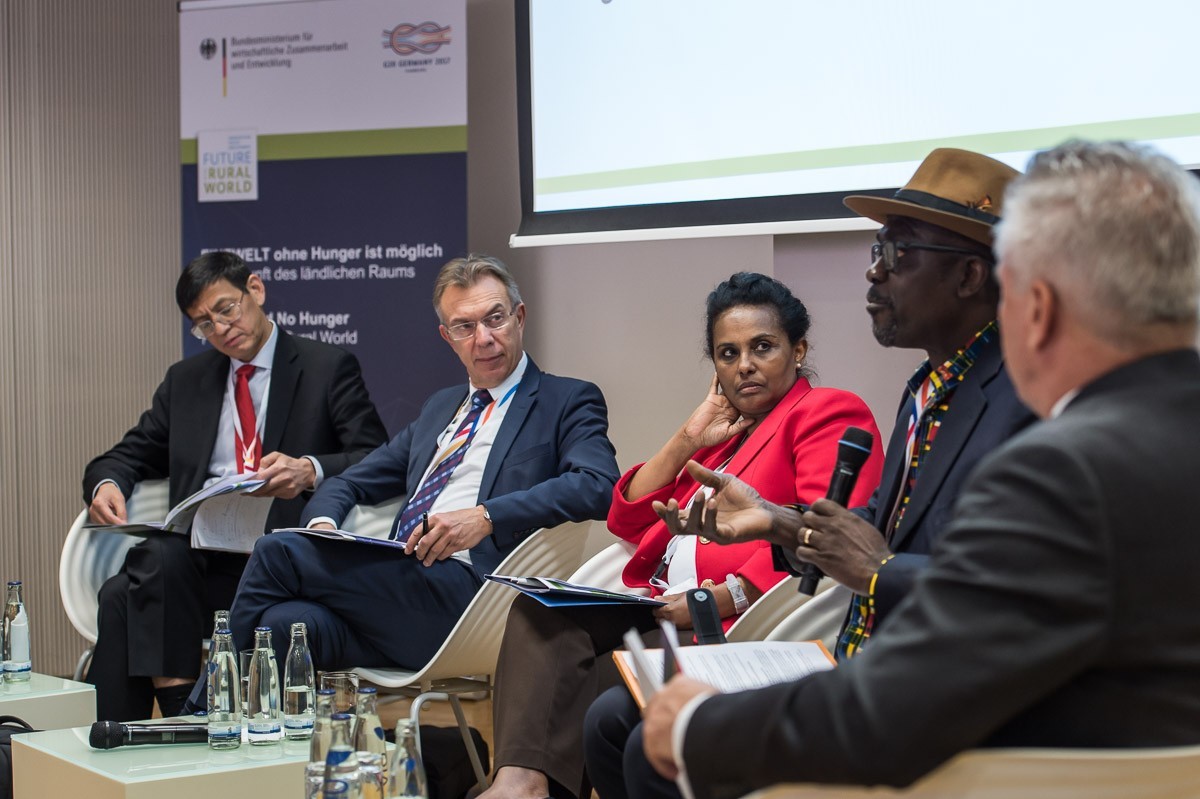
95-101 m²
Size
2.6-3 m
Ceiling height
Floor
Parquet
Daylight
Yes
83
Theatre
46
Classroom
32
Hollow square
60 m²
Fair
Rooms A 03 - A 04 and A 05 - A 06
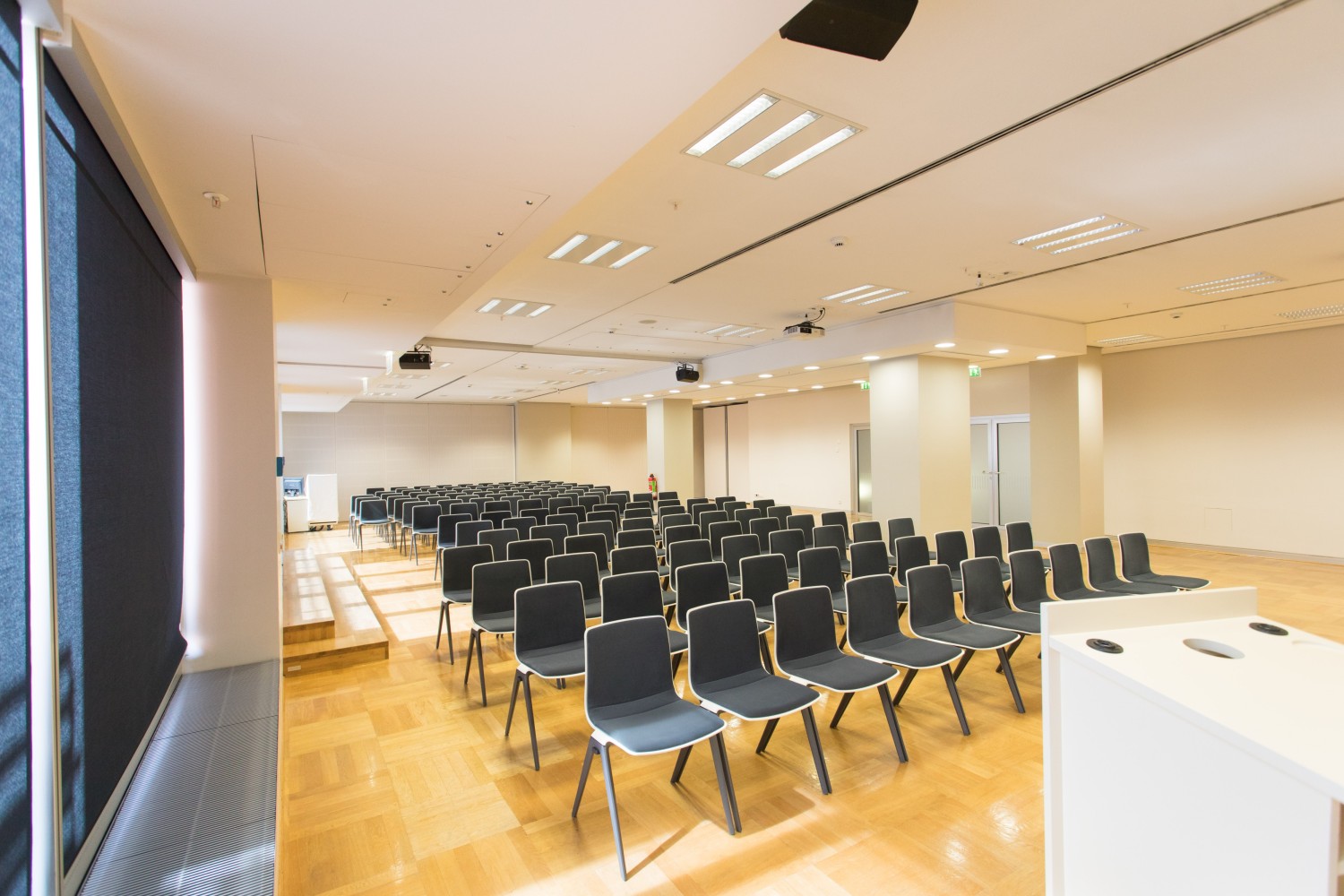
Versatile and Variable
Professional exchange, informal networking or inspiring workshops: the combination of the lecture rooms A 03 - A 04 and A 05 - 06 offers space for 140 people each in theatre-style seating.
These rooms also offer sufficient capacity for alternative seating arrangements such as cabaret or fishbowl – the bcc provides the appropriate furniture. In addition, raised stages and individually printed back walls can also be provided.
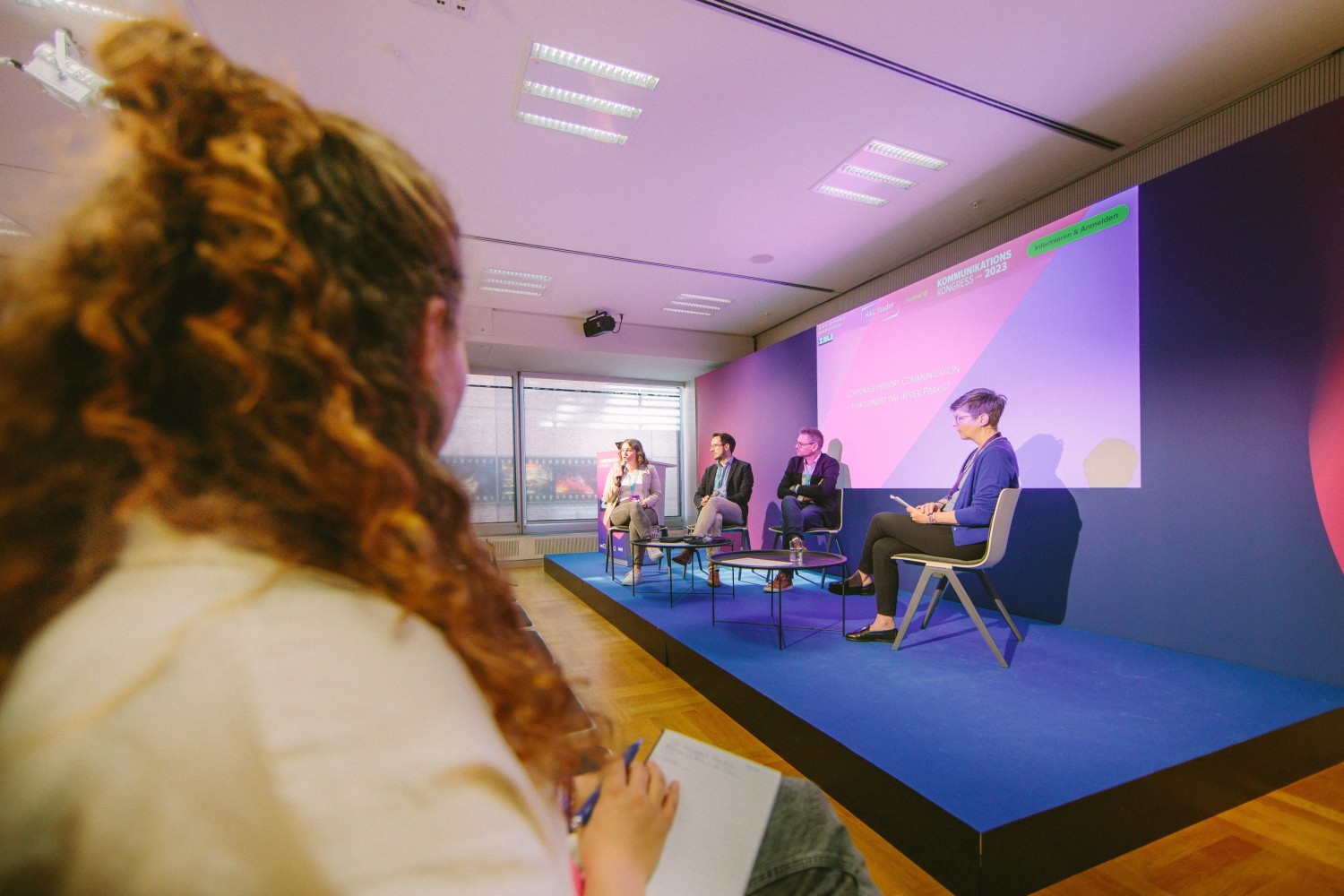
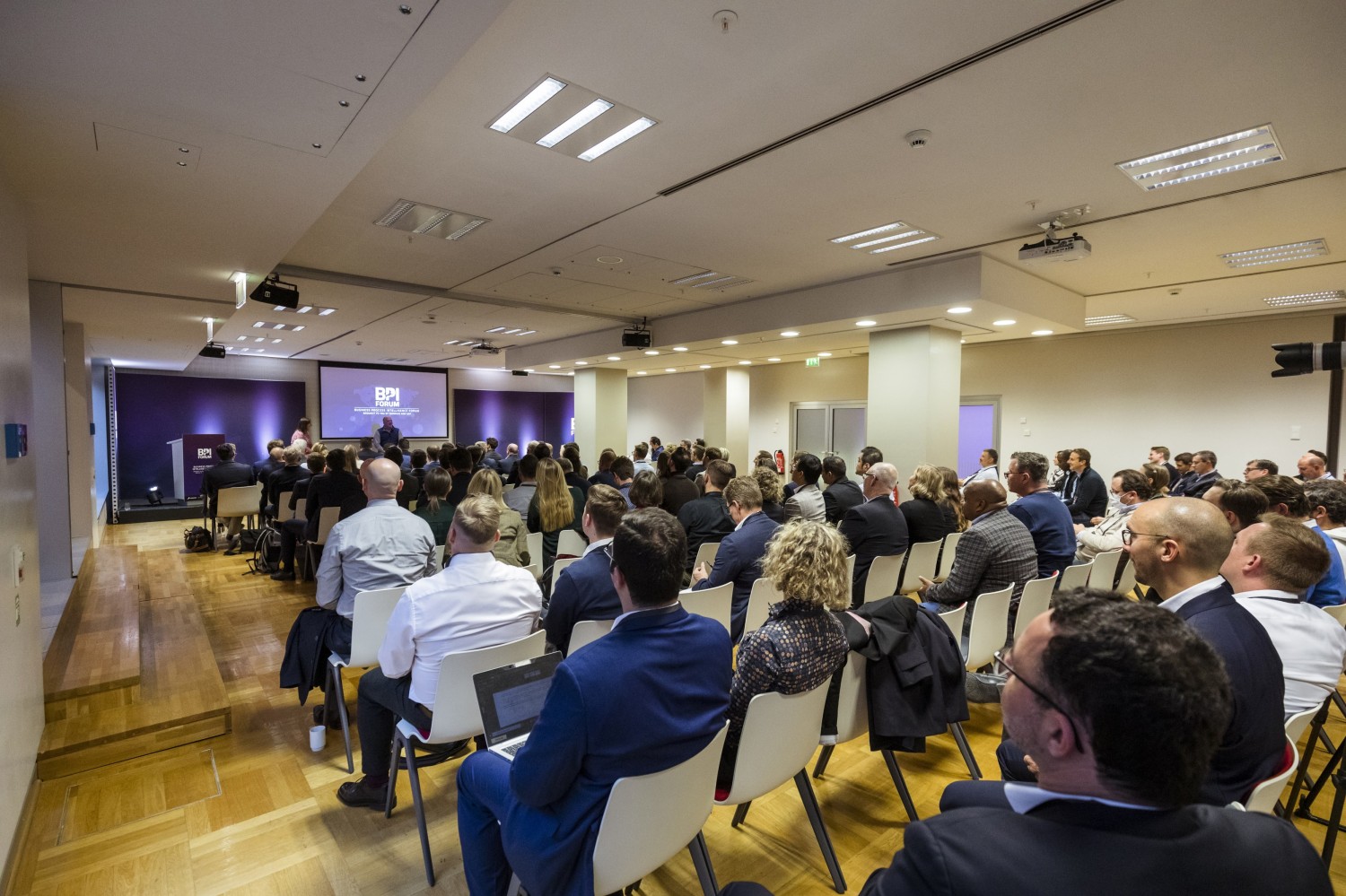
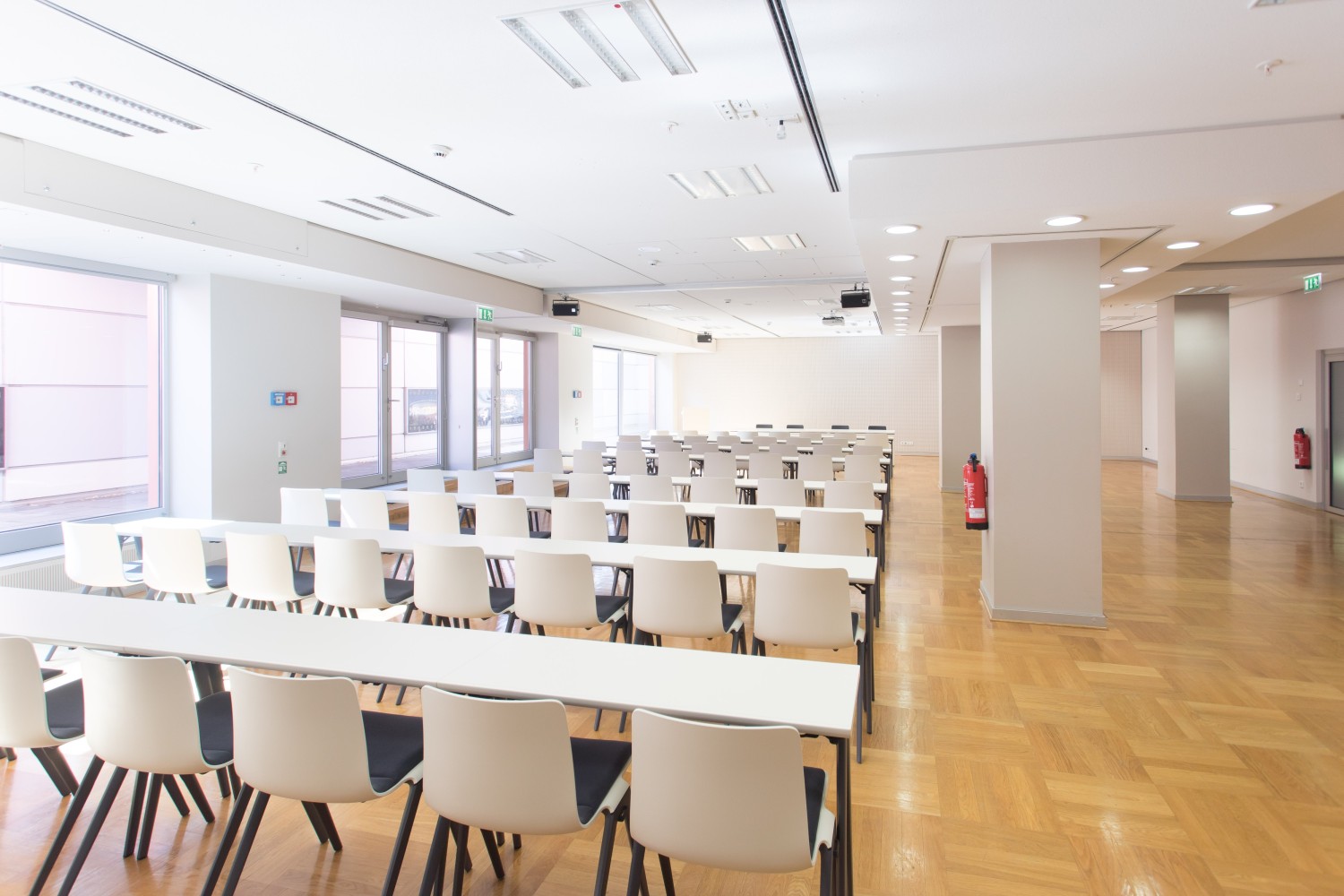
196 m²
Size
2.6-3 m
Ceiling height
Floor
Parquet
Daylight
Yes
140
Theatre
79
Classroom
56
Hollow square
120 m²
Fair
Room A 08
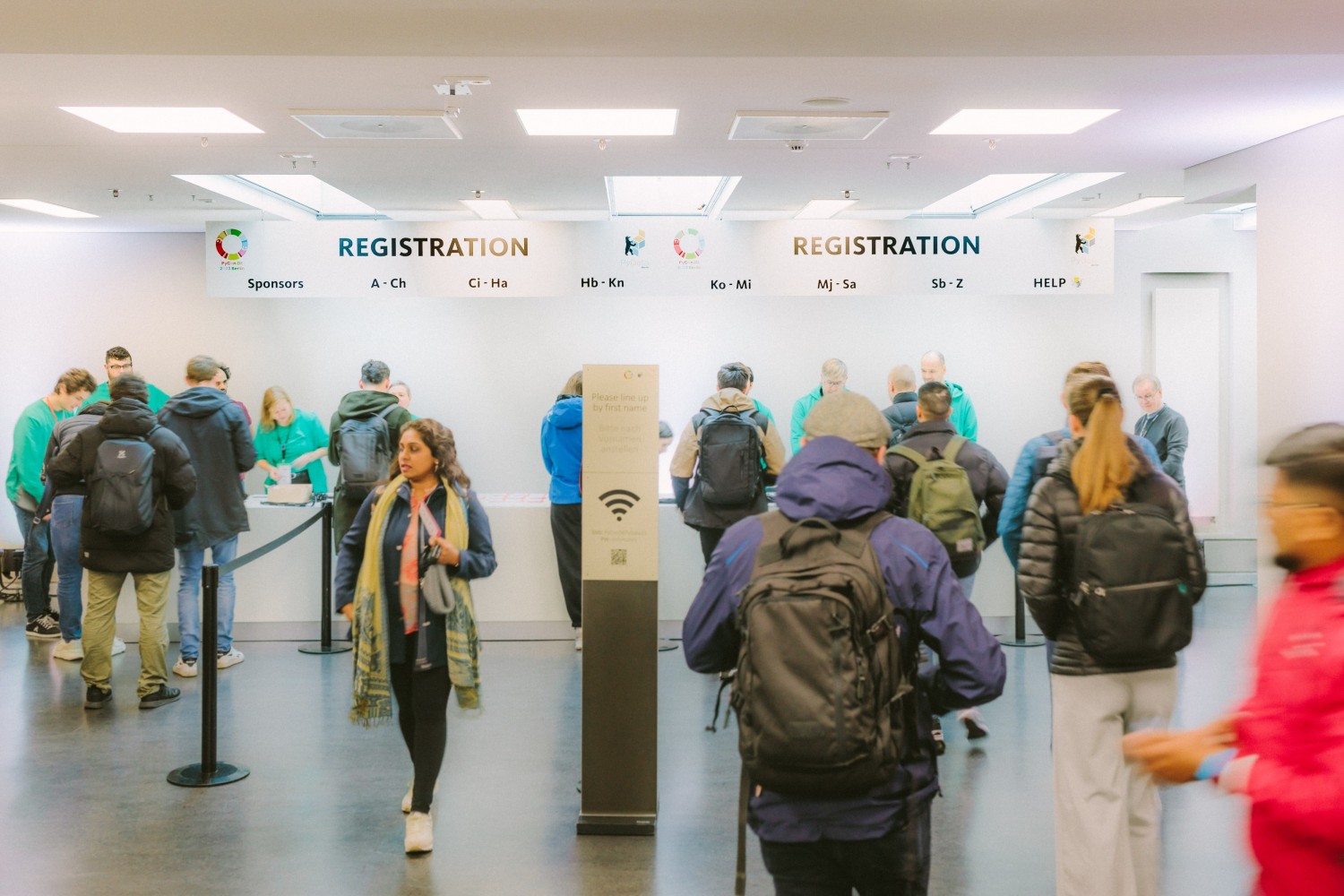
Flexible and with Its Own Access
Whether used as a lecture room, crew area or storage for exhibitors, room A 08 offers a wide range of possible uses within the scope of conferences and congresses thanks to its special layout. If a separate entrance is used through the forecourt of the bcc, a direct access to room A 08 is possible via a staircase, so that the room can also be used as a registration and cloakroom area.
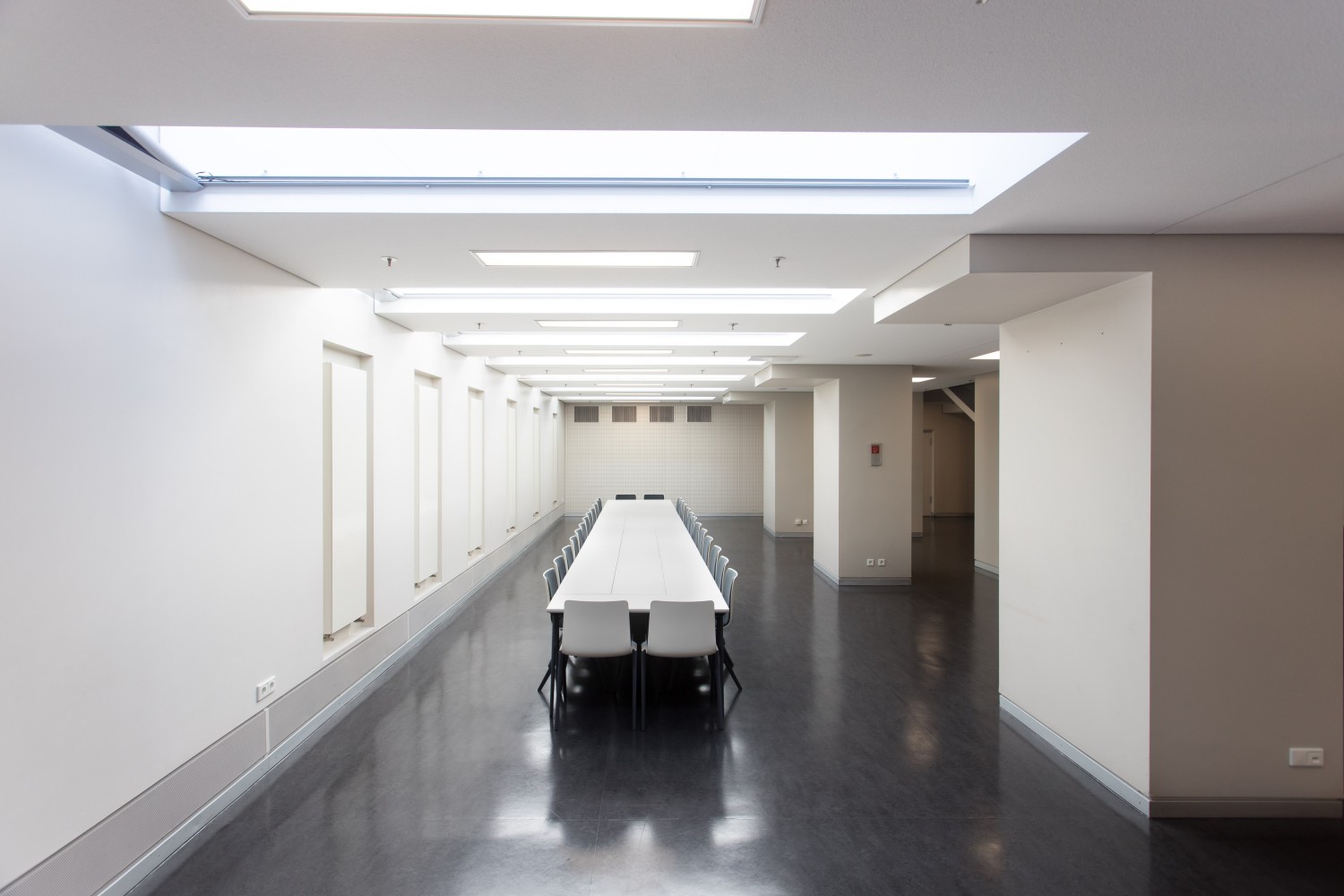
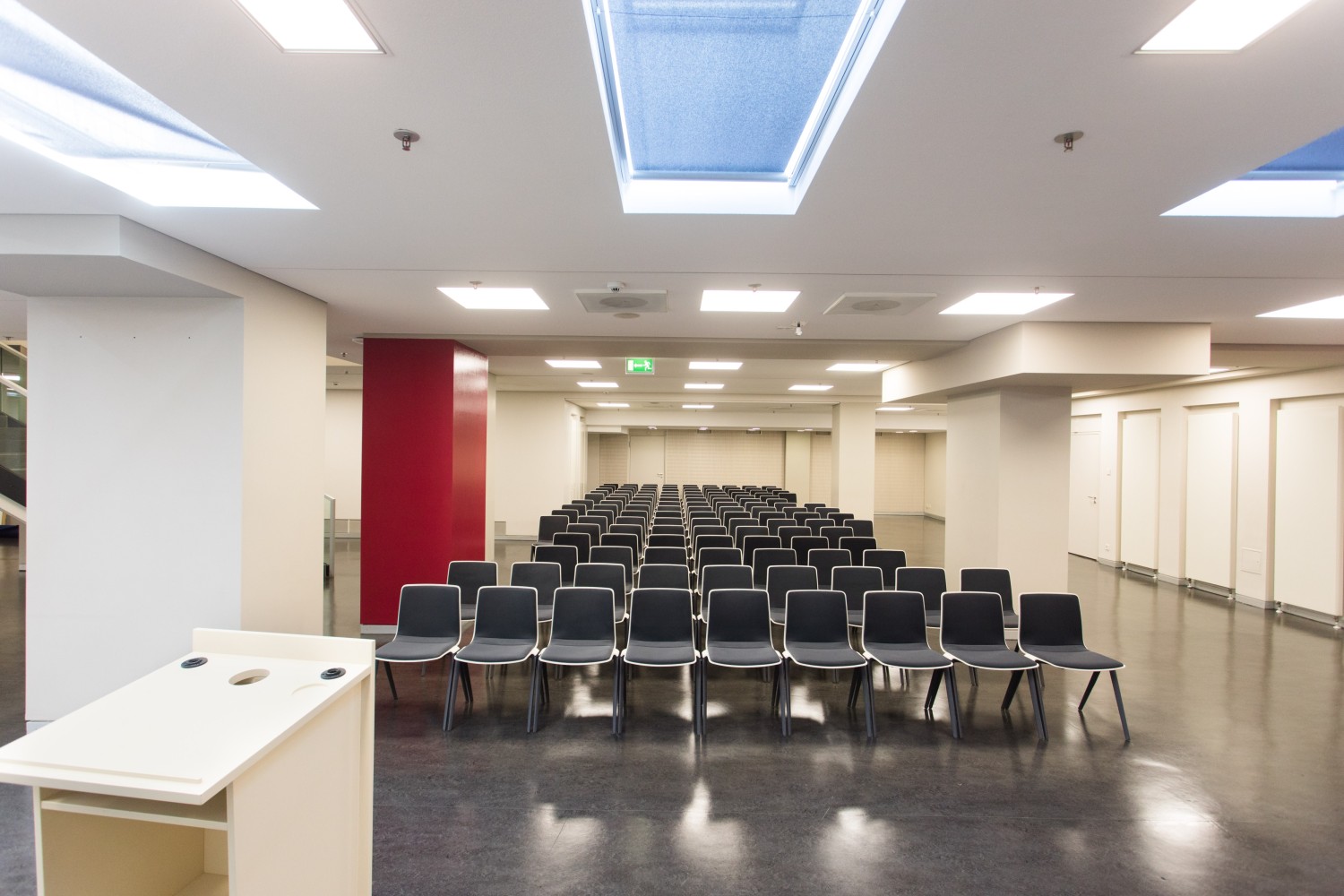
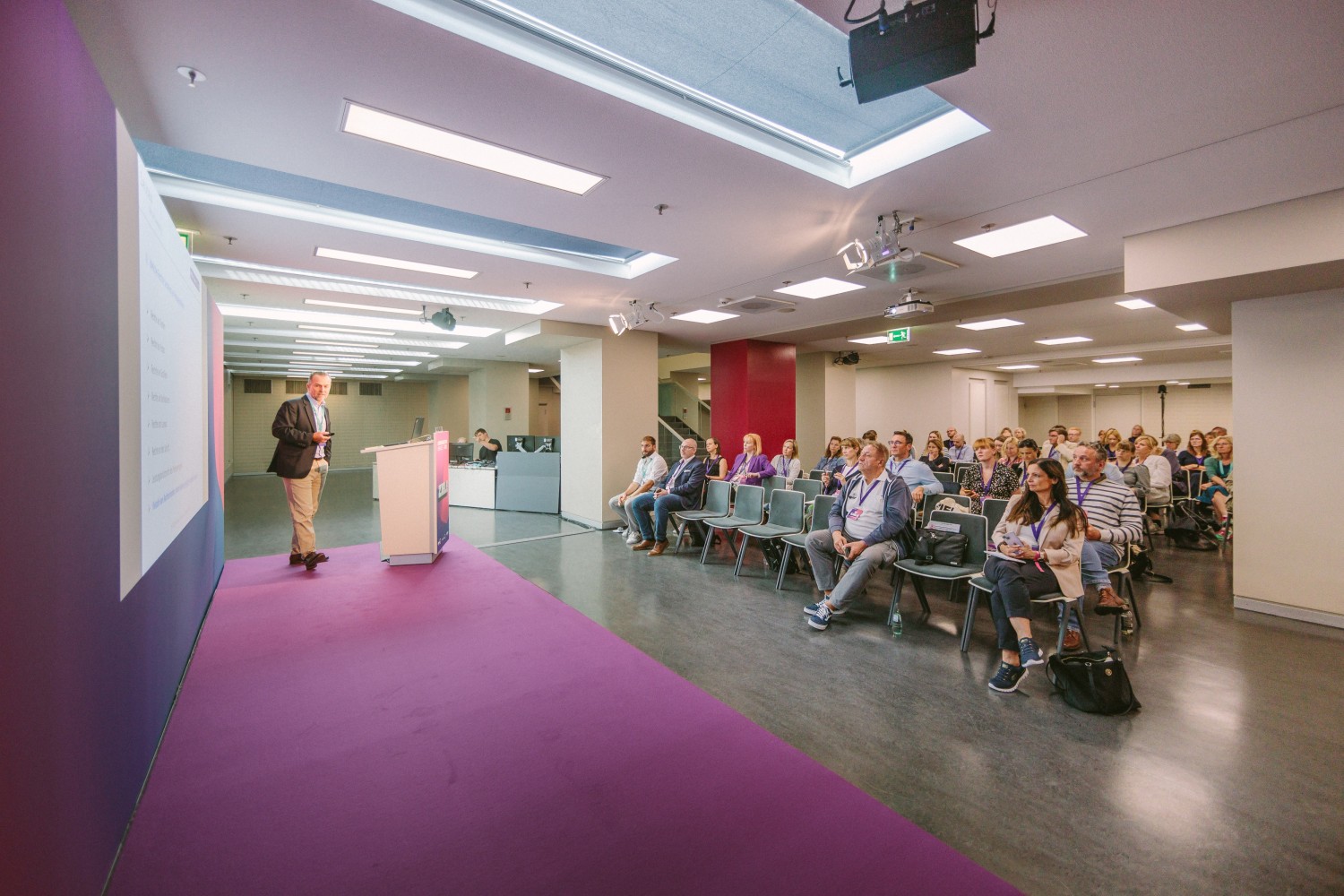
343 m²
Size
2.8 m
Ceiling height
Floor
Linoleum
Daylight
Yes
140
Theatre
86
Classroom
48
Hollow square
200 m²
Fair